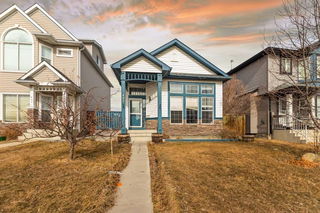** OPEN HOUSE TOMORROW JUNE 29 - 1 PM TO 4 PM** Meticulously Fully renovated and expanded to offer both comfort and style. This stunning 2-storey home in the desirable NE community of Taradale boasts 4 bedrooms, 2.5 bathrooms and FULLY FINISHED LEGAL ONE BEDROOM BASEMENT suit with separate entrance. The main level features a spacious and bright living room, a well-appointed kitchen with ample cabinetry, and a dining area. The upper floor has 3 generous bedrooms, ensuring everyone has their own space. The master bedroom has a walk-in closet. Featuring FULLY RENOVATED; including a, fresh paint, updated Vinyl flooring, new baseboards, bathroom vanities, mirrors, lighting, and more, this property is move-in ready and full of modern charm. The curb appeal is undeniable, complemented by a meticulously landscaped backyard that’s perfect for relaxation and entertaining. Enjoy the lovely oversized front porch at the front of the home, perfect for enjoying the neighborhood and relaxing on a warm evening while the huge backyard East facing to green space is your true OASIS where family fun and al fresco dining and entertaining take place and summer memories are made. This home has an amazing floorplan with the spaces feeling comfortable and sizable for a family. Conveniently located close to schools, parks, ponds, off-leash dog park, public transportation, shopping and all levels of amenities and major roadways for ease in and out of the city. Extras include RV parking, off-street parking for multiple vehicles, and ample room for a double or triple garage. Don't miss out & schedule your showing today!







