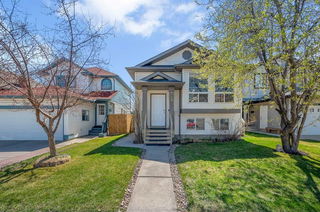This fully finished 4-level split home in the heart of Taradale offers a fantastic opportunity to own a spacious property in a great location. It's within walking distance to schools and directly across from a pond and playground. The upper level features a Master Bedroom with a 4-piece en-suite bathroom and a walk-in closet, along with a second good-sized bedroom. The main floor boasts soaring vaulted ceilings, a large window overlooking the front yard, and a bright, expansive living room perfect for entertaining. The open-concept kitchen offers ample counter space, a corner pantry, a breakfast bar with dual sinks, and is open to both the dining and living rooms. Sliding doors from the dining room lead to a large, private backyard with a kids' playcenter, including swings and a slide, as well as a fenced-in dog run. The oversized double garage provides extra storage and plenty of space for working on vehicles. The third level includes a family room, a third bedroom, and a full 4-piece bathroom, while the fourth level offers a laundry room, an additional bedroom or office space, a cold storage room with an included freezer, and the attachments for the built-in Vacuflo system. Additional upgrades include a new roof with 50-year shingles, a new dishwasher, a high-efficiency furnace, and dual hot water tanks, with the main one being brand new. This home combines comfort, convenience, and plenty of space, making it an excellent choice for families.







