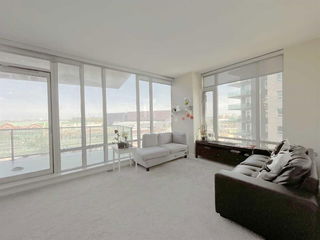Great Condo living, this 2 bedroom and 2 bathroom corner unit offers you close to 900 square feet, huge Patio and Courtyard. Don't miss this opportunity to move in a stylish Condo under $350,000 in the heart of the Urban Living. Luxury Vinyl Plank flooring throughout including in the bedrooms, Kitchen with Maple cabinetry, granite counter, breakfast bar. Large Living Room with windows wrap around that offers you the natural sunlight. Patio doors step out to your own Patio space and connects to the huge Terrace space that is hard to find in Urban condo living. Generous size primary room with full bath ensuite, Second bedroom and full bath, in-suite Laundry to complete the suite. Steps from the LRT station, Stampede Park, Sunterra Market and other shopping for your day to day needs. Underground parking and one storage space that adds to your convenience. Building offers Fitness facility, Steam Room, Hot tub, Social/Party room with pool tables, Theatre Room, roof top Patio and more. Call today for your viewings!







