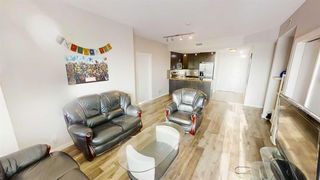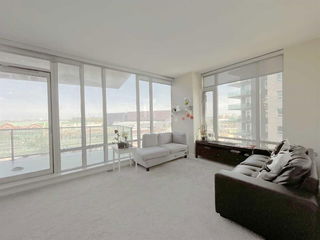CORNER | OPEN-CONCEPT | Welcome to this executive 2bedroom 2bathroom, boasting over a 900sq ft condo with a spacious living/dining area, in-suite laundry and a large patio in a 18+ building. It is about $50,000 fully upgraded with granite counter tops in the kitchen and all bathrooms as well as appliances and new flooring. The living/dining area is perfect for entertaining, and the abundance of natural light showcases the space. The two generous bedrooms have walk-through closets and 4-piece ensuites for your privacy and retreat. The unit has central cooling which is included in condo fee. Enjoy your summer time with free gas line for BBQ at patio. The unit is on 2nd floor where is very convenient to steps out to the amenities of the building included gym (separate weights and cardio), games room, saunas, hot tub, theatre and many underground, visitor parking stalls. Located 30 seconds walk to Victoria Park LRT Station and stampede grounds, a block away from the 17th Ave SW. restaurants, walking and biking paths along the river. A titled, underground parking stall and a storage locker included. Full time concierge and the security guards. Don't miss on this very bright, large, and stunning condo; move in ready home in one of the city’s most vibrant locations! Book your private viewing now!







