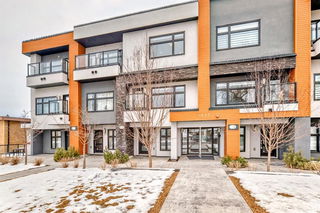This large corner unit just shy of 1,600 sq ft is optimally located on a quiet street in the heart of Beltline. With a Walk Score of 98/100, FRESH paint, NEW carpet, 9 FT Ceilings, & 3 WEST FACING balconies, this is just the start of your living experience. The main living area atop hardwood floors boasts a large functional kitchen with stainless steel appliances, large island, eating area, 18 foot wide balcony perfect for BBQ’ing plus a large living room all FLOODED WITH NATURAL LIGHT. Your master retreat (also with a WEST balcony) is the entire top floor. A 2nd large bedroom, bonus room, laundry, additional storage + a Secure/Attached Garage round out this offering. Green spaces nearby include Lougheed House, Tompkins Park and the Connaught Off Leash Dog Park. Go to the pictures for a fuller experience of what this property offers. Large townhouses at this price point rarely com on the market so … ACT NOW to book a showing with your favorite Realtor.







