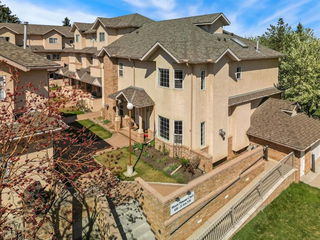Nestled in the vibrant community of Rosedale, this beautiful 3-story attached townhome offers the perfect blend of urban convenience and modern comfort. Imagine living just a short walk distance from downtown, where shops, restaurants, and amenities cater to professionals, families, and investors alike. With public transit right outside your door and SAIT within walking distance, everything you need is at your fingertips. Inside, you will find 1,482 sq ft of thoughtfully designed living space, recently painted, featuring newer carpets (less than a year old) and Central Air Conditioning. The home is filled with elegant touches, including maple hardwood floors, a cozy gas fireplace, and plush carpeting, creating a warm and inviting atmosphere. The open concept main floor is perfect for entertaining, with a sleek kitchen that boasts glass front cabinets and stainless-steel appliances. Upstairs, two spacious bedrooms each with walk-in closets that provide plenty of storage, while the primary ensuite adds a touch of luxury. The 3rd floor loft is a versatile space, ideal for a home office, family room, or even a third bedroom, while the unfinished basement presents endless possibilities whether you envision a gym, or additional living area. Outside, a detached single car garage and extra parking spot add practicality to this already impressive home. Move-in ready and perfectly positioned, this property won’t last long schedule a viewing today and see for yourself why this could be your dream home!






