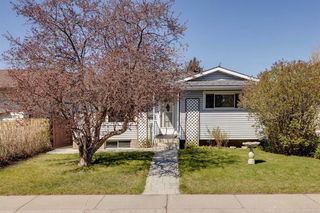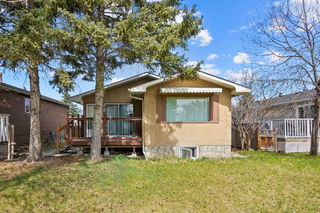BEATIFULLY RENOVATED BUNGALOW | 5 BEDS 2 BATHS | OVERSIZED HEATED DOUBLE GARAGE | BASEMENT with ITS OWN KITCHEN, LAUNDRY, SEPARATE ENTRANCE | NEWER HIGH EFFICIENCY FURNACE | TIDY LANDSCAPE WITH DECK | Discover this charming bungalow nestled in the heart of Dover. Built in 1971, this well-maintained home offers a open layout ideal for families, first-time buyers, or investors seeking a property with great potential. Step inside to enjoy a bright and airy living room that seamlessly flows into the dining area—perfect for entertaining guests or relaxing with family. The kitchen was upgraded with ample cabinetry, quartz countertop, stainless steel appliances and a kitchen island and modern lighting. On the main floor there are three generously sized bedrooms provide plenty of space for rest and relaxation, complemented by a full bathroom to meet your family's needs. The fully developed basement adds significant value, featuring a large recreation room perfect for entertainment or family gatherings. Additionally, the basement includes another two bedrooms, a full bathroom, a separate kitchen and a laundry area, enhancing the home's functionality. Step outside to a spacious backyard, ideal for outdoor activities, gardening, or summer barbecues. The property also includes a detached garage, providing secure parking and additional storage space. Situated in a friendly community, this home offers easy access to local amenities, schools, parks, and public transportation, making daily commutes and errands effortless. This gem won't last long, book you showing today!







