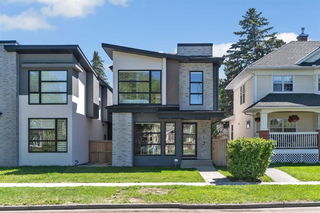Prepare to be captivated by this exquisite inner-city residence that boasts breathtaking downtown views! Spanning over 2,300 square feet, this home is a masterpiece of architectural design and modern elegance. As you step onto the main floor, you'll be welcomed by soaring 9-foot ceilings and rich hardwood flooring, all beautifully illuminated by pot lighting and stylish fixtures. The open floor plan is perfect for entertaining, featuring a convenient 2-piece powder room and a jaw-dropping kitchen that is sure to impress. This culinary haven is outfitted with premium cabinetry, an oversized quartz island, and high-end appliances, complemented by a spacious dining area that invites gatherings. The inviting sitting room, adorned with a stunning gas fireplace and ceramic tile surround, is enhanced by floor-to-ceiling windows that flood the space with natural light and provide easy access to the lush backyard. Ascending to the second level, you'll find two generously sized bedrooms, a well-appointed 3-piece bathroom, and a practical laundry area. The luxurious master retreat is a true sanctuary, featuring a custom-designed walk-in closet and a lavish 5-piece en-suite bathroom. Indulge in the deep soaker tub and refreshing rain showers that make leaving this oasis a challenge. The third level unveils a magnificent flex room, perfect for entertaining, complete with a wet bar and a recreational area. Step out onto the balcony to enjoy panoramic views of the city—an entertainer's dream! The fully developed LEGAL basement provides additional space for family gatherings or entertaining, featuring a cozy family room, a fourth bedroom, a 4-piece bath, and a full kitchenette. The property also boasts a double car detached garage for your convenience. Further highlights of this exceptional home include large windows throughout, high-end light and plumbing fixtures, and multi-zone speakers for your enjoyment. The fully landscaped backyard features a stamped concrete area, ideal for outdoor entertaining. Located just minutes from the city core and mere steps from parks, schools, and pathways, this home is not only a stunning living space but also a lifestyle opportunity. You will undoubtedly be the envy of the neighborhood! Don’t miss your chance to make this dream home yours!







