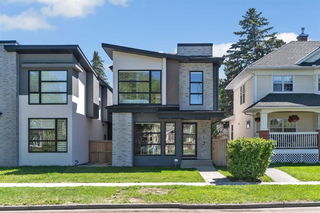Welcome to this stunning 30' frontage custom home in Mount Pleasant. This luxury 3100sf living space was designed by Phase One Design and interior design completed by Paul Lavoie Group . Tastefully finished to very stylish high-end Fisher & Paykel build-in appliances. Welcome your guests with a build-in bench & closet in foyer. Oversized dinning room with a large window almost the same size of the wall. L-shape kitchen finished with custom maple cabinet all the way to ceiling. Oversized island with Waterfall countertop. Build-in feature wall with a high end remote controlled linear fireplace and dynamic venting in living room. One of kind mud room that is bigger than a standard walk-in closet. Powder room features a flowing vanity with wall mount faucet. Open riser solid oak stairs with led step lighting. Bonus room on upper floor with nature light from window and skylight. Designer walk-in closet LED. Ensuite features steam custom shower, tile to ceiling with in-floor heating. Large laundry room finished with ceiling height cabinets and sink. Custom bar, entertainment build-in and flowing bottle design in wine cellar with led ambient lighting. Basement rough-in with in-floor heating. Two stage furnace with AC rough-in. 8 zone, 16 speakers and security system installed. Exposed concrete patio leading to garage. Exterior finished with aluminum siding, brick veneer & two tone stucco.







