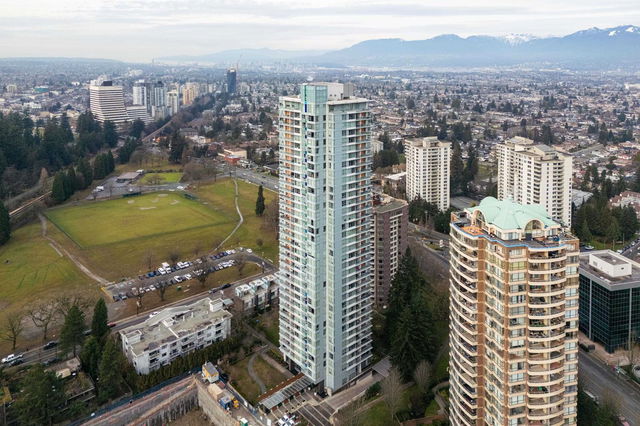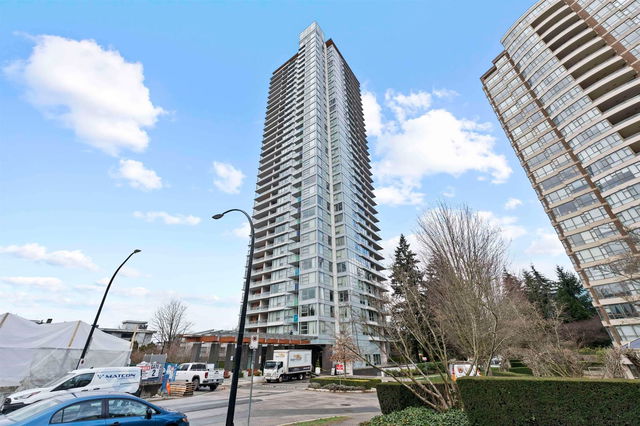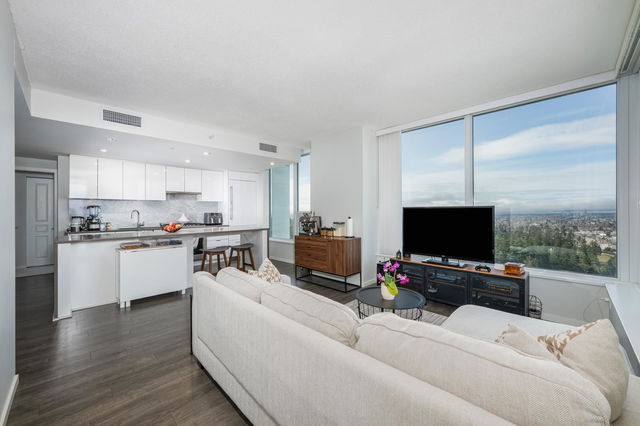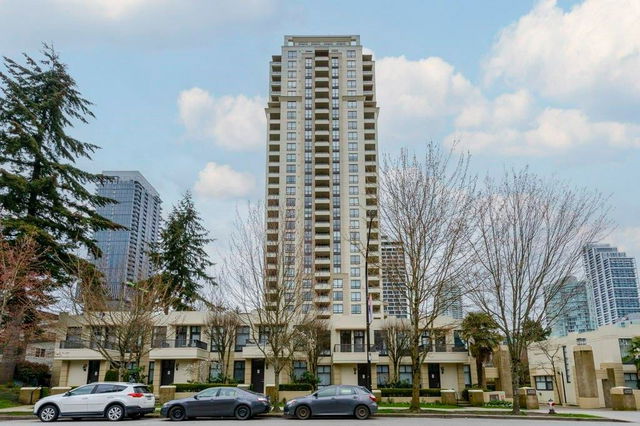| Name | Size | Features |
|---|---|---|
Living Room | 12.50 x 14.33 ft | |
Dining Room | 9.00 x 14.42 ft | |
Foyer | 3.50 x 12.75 ft |

About 906 - 5883 Barker Avenue
Located at 906 - 5883 Barker Avenue, this Burnaby condo is available for sale. It was listed at $999900 in January 2025 and has 2 beds and 2 bathrooms. 906 - 5883 Barker Avenue, Burnaby is situated in Metrotown, with nearby neighbourhoods in Burnaby Hospital, Green Tree Village, Killarney and Deer Lake.
5883 Barker Ave, Burnaby is a short walk from Waves Coffee House for that morning caffeine fix and if you're not in the mood to cook, Pho 24 Express, Saffron Indian Cuisine and Pizza Factory Metrotown are near this condo. Groceries can be found at Save-on-Foods which is a 4-minute walk and you'll find Oasis Physiotherapy Centre nearby as well. If you're in the mood for some entertainment, Cineplex Cinemas Metropolis is not far away from 5883 Barker Ave, Burnaby. Love being outside? Look no further than Central Park and George McLean Park, which are both only steps away.
For those residents of 5883 Barker Ave, Burnaby without a car, you can get around rather easily. The closest transit stop is a Bus Stop (Northbound Patterson Ave @ Kingsway) and is a short distance away connecting you to Burnaby's public transit service. It also has route Patterson Station/holdom Station nearby.

Disclaimer: This representation is based in whole or in part on data generated by the Chilliwack & District Real Estate Board, Fraser Valley Real Estate Board or Greater Vancouver REALTORS® which assumes no responsibility for its accuracy. MLS®, REALTOR® and the associated logos are trademarks of The Canadian Real Estate Association.
- 4 bedroom houses for sale in Metrotown
- 2 bedroom houses for sale in Metrotown
- 3 bed houses for sale in Metrotown
- Townhouses for sale in Metrotown
- Semi detached houses for sale in Metrotown
- Detached houses for sale in Metrotown
- Houses for sale in Metrotown
- Cheap houses for sale in Metrotown
- 3 bedroom semi detached houses in Metrotown
- 4 bedroom semi detached houses in Metrotown






