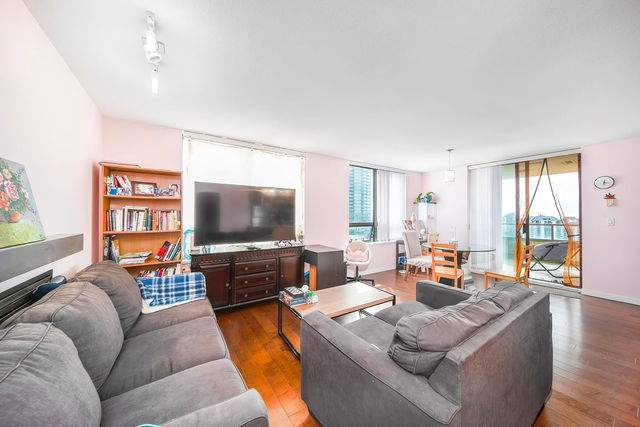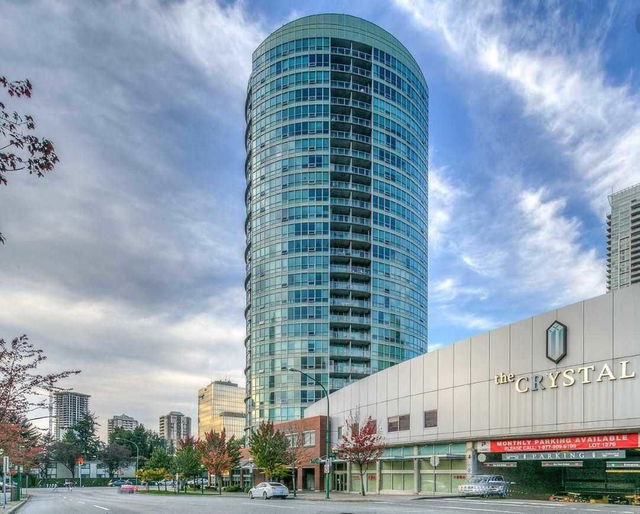| Name | Size | Features |
|---|---|---|
Living Room | 13.08 x 19.58 ft | |
Dining Room | 9.92 x 14.33 ft | |
Kitchen | 7.25 x 10.08 ft |

About 2502 - 4333 Central Boulevard
2502 - 4333 Central Boulevard is a Burnaby condo for sale. It has been listed at $888000 since April 2025. This 1056 sqft condo has 2 beds and 2 bathrooms. Situated in Burnaby's Metrotown neighbourhood, South Slope, Burnaby Hospital, Green Tree Village and Deer Lake are nearby neighbourhoods.
Some good places to grab a bite are Bubble World Tea House, Chirpyhut Fried Chicken or Kura Japanese Restaurant. Venture a little further for a meal at one of Metrotown neighbourhood's restaurants. If you love coffee, you're not too far from Tim Hortons located at 4444 Kingsway. Groceries can be found at Nature's Essence Health Products which is not far and you'll find Westcoast Sleep-Breathing Centre not far as well. Wanting to catch a movie? Cineplex Cinemas Metropolis is within walking distance from 4333 Central Blvd, Burnaby. 4333 Central Blvd, Burnaby is not far from great parks like Kinnee Park and Maywood Park.
If you are reliant on transit, don't fear, 4333 Central Blvd, Burnaby has a public transit Bus Stop (Westbound Beresford St @ Willingdon Ave) a short walk. It also has route Patterson Station/holdom Station close by.

Disclaimer: This representation is based in whole or in part on data generated by the Chilliwack & District Real Estate Board, Fraser Valley Real Estate Board or Greater Vancouver REALTORS® which assumes no responsibility for its accuracy. MLS®, REALTOR® and the associated logos are trademarks of The Canadian Real Estate Association.
- 4 bedroom houses for sale in Metrotown
- 2 bedroom houses for sale in Metrotown
- 3 bed houses for sale in Metrotown
- Townhouses for sale in Metrotown
- Semi detached houses for sale in Metrotown
- Detached houses for sale in Metrotown
- Houses for sale in Metrotown
- Cheap houses for sale in Metrotown
- 3 bedroom semi detached houses in Metrotown
- 4 bedroom semi detached houses in Metrotown






