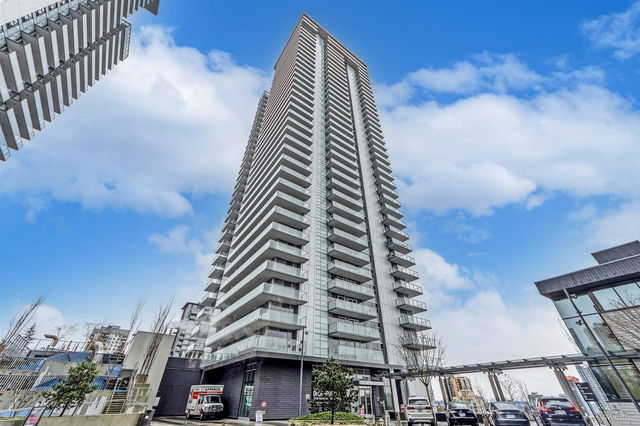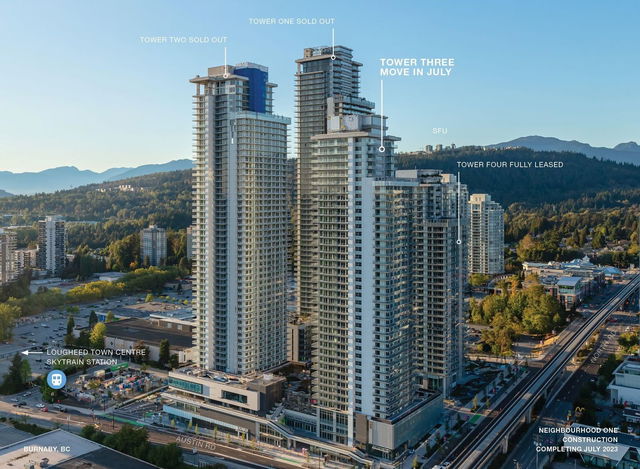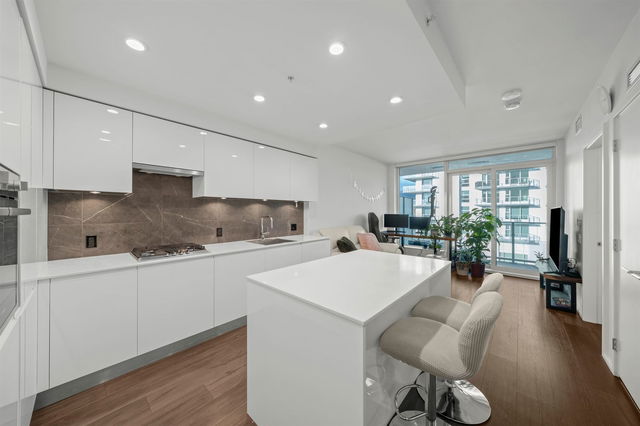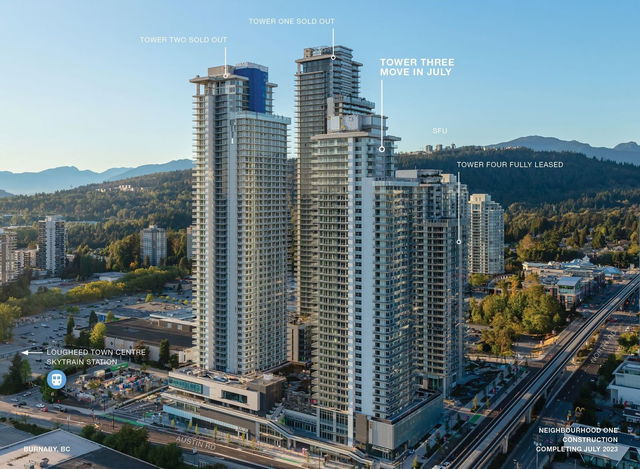| Name | Size | Features |
|---|---|---|
Living Room | 11.42 x 11.17 ft | |
Kitchen | 13.00 x 13.42 ft | |
Bedroom | 10.42 x 11.00 ft |

About 2403 - 3888 Evergreen Place
2403 - 3888 Evergreen Place is a Burnaby condo for sale. It was listed at $632000 in April 2025 and has 1 bed and 1 bathroom. Situated in Burnaby's Lougheed neighbourhood, Coquitlam West, The Crest, Forest Hills and Maillardville are nearby neighbourhoods.
There are a lot of great restaurants nearby 3888 Evergreen Pl, Burnaby.Grab your morning coffee at Tim Hortons located at 3965 North Rd. Groceries can be found at Anna's Cake House which is a short distance away and you'll find Burquitlam Physiotherapy a short walk as well. For nearby green space, Park and Keswick Park could be good to get out of your condo and catch some fresh air or to take your dog for a walk.
If you are looking for transit, don't fear, 3888 Evergreen Pl, Burnaby has a public transit Bus Stop (Northbound North Rd @ Austin Ave) only steps away. It also has route Lougheed Station/metrotown Station, route Braid Station/lougheed Station, and more close by.

Disclaimer: This representation is based in whole or in part on data generated by the Chilliwack & District Real Estate Board, Fraser Valley Real Estate Board or Greater Vancouver REALTORS® which assumes no responsibility for its accuracy. MLS®, REALTOR® and the associated logos are trademarks of The Canadian Real Estate Association.
- 4 bedroom houses for sale in Lougheed
- 2 bedroom houses for sale in Lougheed
- 3 bed houses for sale in Lougheed
- Townhouses for sale in Lougheed
- Semi detached houses for sale in Lougheed
- Detached houses for sale in Lougheed
- Houses for sale in Lougheed
- Cheap houses for sale in Lougheed
- 3 bedroom semi detached houses in Lougheed
- 4 bedroom semi detached houses in Lougheed






