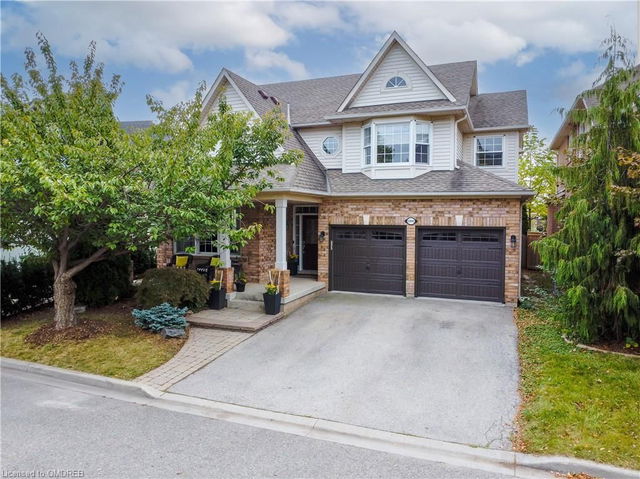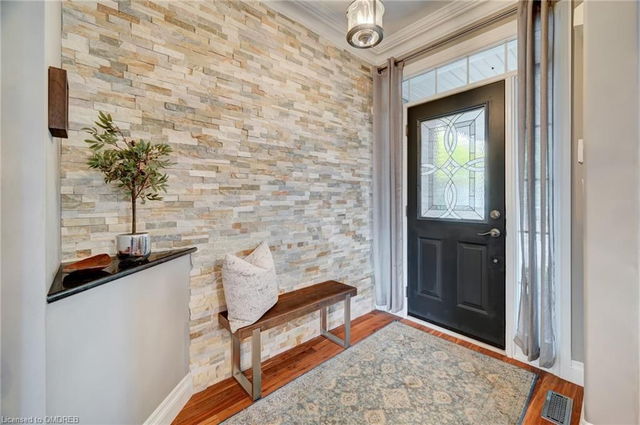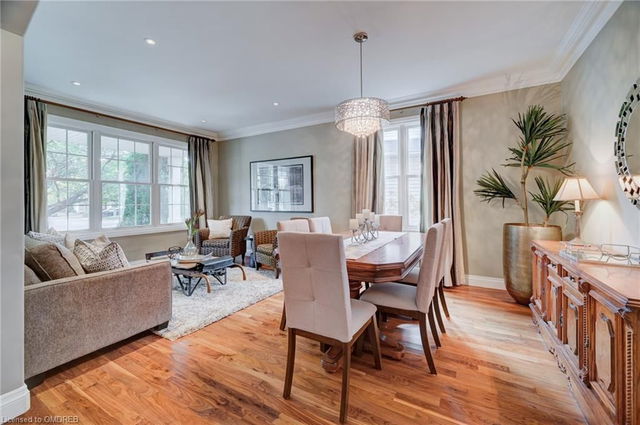5914 Chercover Court




About 5914 Chercover Court
5914 Chercover Court is a Burlington detached house which was for sale. Listed at $1889900 in October 2023, the listing is no longer available and has been taken off the market (Sold) on 28th of December 2023. 5914 Chercover Court has 4+1 beds and 4 bathrooms. Situated in Burlington's Orchard neighbourhood, Palermo West, Uptown, Bronte Creek and Rose are nearby neighbourhoods.
Nearby restaurants are few and far between. Venture a little further for a meal at one of Orchard neighbourhood's restaurants. If you love coffee, you're not too far from Tim Hortons located at 1240 Burloak Drive. For groceries there is The British Grocer which is only a 15 minute walk. Love being outside? Look no further than Bronte Beach Park, South Shell Park or Fisherman's Wharf, which are only steps away from 5914 Chercover Crt, Burlington.
Getting around the area will require a vehicle, as there are no nearby transit stops.
© 2025 Information Technology Systems Ontario, Inc.
The information provided herein must only be used by consumers that have a bona fide interest in the purchase, sale, or lease of real estate and may not be used for any commercial purpose or any other purpose. Information deemed reliable but not guaranteed.
- 4 bedroom houses for sale in Toronto
- 2 bedroom houses for sale in Toronto
- 3 bed houses for sale in Toronto
- Townhouses for sale in Toronto
- Semi detached houses for sale in Toronto
- Detached houses for sale in Toronto
- Houses for sale in Toronto
- Cheap houses for sale in Toronto
- 3 bedroom semi detached houses in Toronto
- 4 bedroom semi detached houses in Toronto
- homes for sale in Willowdale
- homes for sale in King West
- homes for sale in Mimico
- homes for sale in Scarborough Town Centre
- homes for sale in Islington-City Centre West
- homes for sale in Harbourfront
- homes for sale in Church St. Corridor
- homes for sale in Yonge and Bloor
- homes for sale in Bay St. Corridor
- homes for sale in Queen West