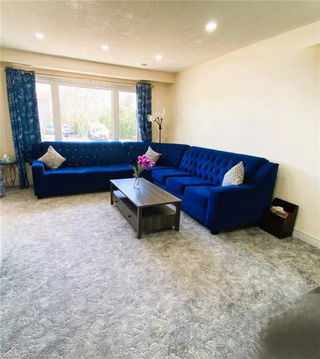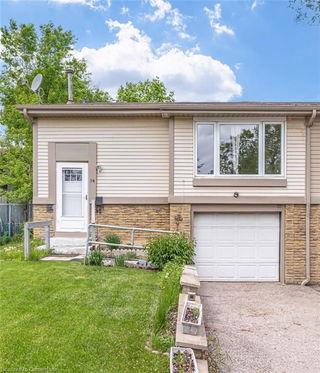Why Settle for a Townhouse When You Can Own a Fully Detached Home on a Premium Lot? Welcome to this beautifully upgraded 4-bedroom, 2-bathroom detached gem located on a quiet crescent in one of Brampton's most desirable, family-friendly neighbourhoods. From the moment you step inside, you'll love the spacious, sun-filled layout and carpet-free living perfect for today's busy lifestyle. The open-concept main floor features a modern kitchen with stainless steel appliances and ample cabinetry, flowing seamlessly into the bright dining and living areas. Upstairs, you'll find four generously sized bedrooms and a full 4-piece bath, offering plenty of room for the whole family. The finished basement provides additional space for a rec room, office, or guest suite. The possibilities are endless! Step outside to your private backyard oasis, featuring a large deck ideal for summer BBQs, entertaining and plenty of space fr the kids to play. Location Perks: Minutes to schools, parks, transit, shopping, and places of worship everything your family needs, right at your doorstep. Home Highlights: 4 Spacious Bedrooms & 2 Bathrooms, Premium Lot on a Quiet Crescent, Carpet-Free Living, Finished Basement, Private Backyard with Sunny Deck. Don't miss your chance to own this detached beauty. Opportunities like this don't come often!







