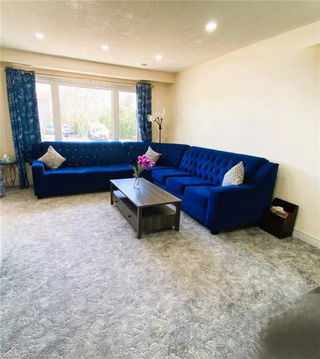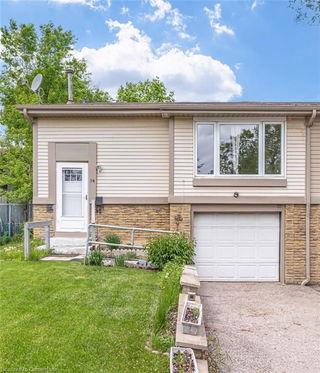Welcome to 48 Glenmore Crescent. Attention First-Time Buyers! Fabulous location in sought after G-Section neighbourhood just minutes away from Chinguacousy Park, Bramalea City Centre, great schools & so much more. Lovely semi-detached 3-level backsplit family home that backs onto Greenbelt. Sun filled home with bright windows, hardwood flooring and a finished basement. Lots of natural sunlight in the L shaped living/dining room combo boasting hardwood floors & large bright picture window overlooking the front. Dining area has easy access to the eat-in kitchen, perfect for entertaining. Laminate flooring in hallway leading into the eat-in kitchen. Side door entrance from main hallway takes you to the driveway and access to backyard. Upper level has 3 generous sized bedrooms all with hardwood flooring & large bright windows. Primary bedroom overlooks the backyard & Greenbelt and features his & her closets. More family living space in the finished basement that has a 2pce bath, storage closet, workshop space with a work bench, cold room with shelving and a spacious laundry room with tons of storage. Enjoy your morning coffee on the front porch with composite decking. Extra long driveway can accommodate 4-5 cars. This lovingly maintained home is located in a great neighborhood with many amenities nearby transit, shopping, schools, parks & so much more, plus easy access to Hwy 410 for that morning commute. Don't miss out on this one! Roof (2023), backyard deck (2023).







