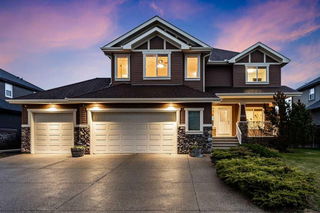***OPEN HOUSE SUNDAY JULY 13th @ 2:00 to 4:00*** This spectacular two-storey open concept home offers over 2,200 sq. ft. of beautifully designed living space, situated on an oversized 0.23-acre pie-shaped lot in a quiet family-friendly cul-de-sac—just a short walk to Langdon School. From the moment you step inside, you’re welcomed by soaring 18-foot ceilings in the formal living room, highlighted by two large skylights and a custom floor-to-ceiling stone fireplace. Expansive windows frame breathtaking views of the mountains, flooding the space with natural light and creating a warm, inviting atmosphere.
The unique main floor layout features an oversized primary suite with a spacious walk-in closet and a luxurious 5-piece ensuite, complete with a deep soaker tub and dual vanities. Just off the primary suite, you’ll find a gourmet kitchen ideal for entertaining, boasting a large raised island, granite countertops, upgraded stainless steel appliances, and rich maple cabinetry. A versatile formal dining room or den, along with a large laundry/mudroom that leads to the oversized double garage, completes the main level.
Upstairs, the open staircase leads to two generous bedrooms, a full 4-piece bathroom, and a bright open loft space—perfect as a home office or relaxation area.
Outside, the home continues to impress with exceptional curb appeal and a beautifully landscaped backyard. An expansive 15'0" x 26'4" rear deck offers the perfect space for outdoor dining and entertaining, complete with a built-in BBQ shelter. The massive backyard also includes underground sprinklers and a 13'0" x 96'0" RV parking pad—ideal for all your toys or additional vehicles.
Additional highlights include central air conditioning for year-round comfort, a new roof installed in April 2022, a new furnace added in February 2020 with annual service records, and a new hot water tank installed in March 2023. This meticulously maintained home offers the perfect balance of luxury, functionality, and location—an exceptional opportunity for any discerning buyer. Book your private viewing today!







