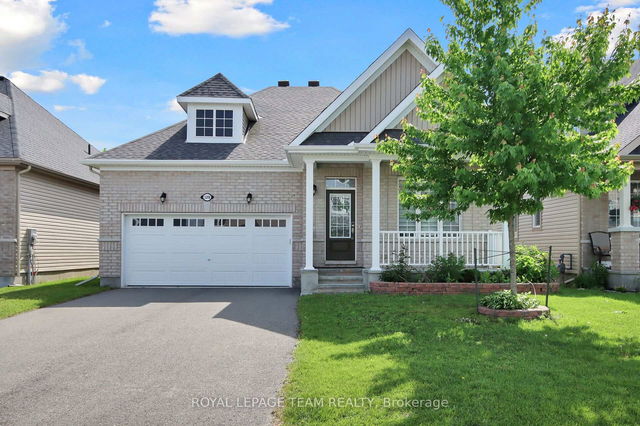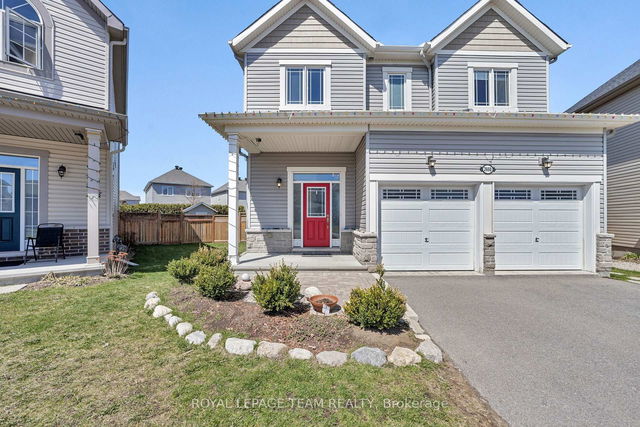Size
-
Lot size
1 sqft
Street frontage
-
Possession
Flexible
Price per sqft
$439 - $586
Taxes
$4,718 (2024)
Parking Type
-
Style
2-Storey
See what's nearby
Description
Set on a generous lot, a gorgeously renovated single-family home boasts contemporary style & convenience while maintaining much original charm. Timeless curb appeal - double car garage, extra-long driveway + lovely landscaping creates a warm & inviting exterior with space for year-round enjoyment. Welcoming foyer provides a place to settle in.Layout offers tons of flexibility & versatility den or spacious front room perfectly arranged for a multitude of uses, large formal dining space, main floor living area + a partial bath. Natural flow seamlessly leads into updated kitchen with mix of stylish wood open shelving & two toned crisp white & deep green cabinetry. Great eat in space with direct access to deck for BBQing! Upstairs, three generously sized bedrooms + two full bathrooms, including primary suite with ensuite bath featuring double vanity & glass enclosed shower. Fully finished basement offers even more versatile living space, recreation room with cozy electric fireplace, finished laundry room with bonus home gym space & plenty of storage. Backyard is a dream for families and outdoor lovers, large wood deck partially covered with gazebo. Lush grassy area provides space for kids & pets to run + incl play structure, trampoline & two storage sheds! Welcoming Kemptville community known for its natural beauty, family-friendly vibe, and access to trails, parks, great schools & local amenities. Enjoy nearby favourites like the Settlers Trail, Ferguson Forest Centre, a variety of shops & restaurant that make everyday living feel easy and enjoyable.
Broker: ROYAL LEPAGE TEAM REALTY NATALIE MCGUIRE HOME TEAM
MLS®#: X12086013
Property details
Parking:
6
Parking type:
-
Property type:
Detached
Heating type:
Forced Air
Style:
2-Storey
MLS Size:
1500-2000 sqft
Lot front:
226 Ft
Lot depth:
190 Ft
Listed on:
Apr 16, 2025
Show all details
Rooms
| Level | Name | Size | Features |
|---|---|---|---|
Main | Foyer | 7.7 x 6.0 ft | |
Second | Bedroom 3 | 11.4 x 11.1 ft | |
Second | Bathroom | 11.7 x 7.9 ft |
Show all
Instant estimate:
orto view instant estimate
$23,947
lower than listed pricei
High
$896,241
Mid
$854,853
Low
$811,330
Have a home? See what it's worth with an instant estimate
Use our AI-assisted tool to get an instant estimate of your home's value, up-to-date neighbourhood sales data, and tips on how to sell for more.







