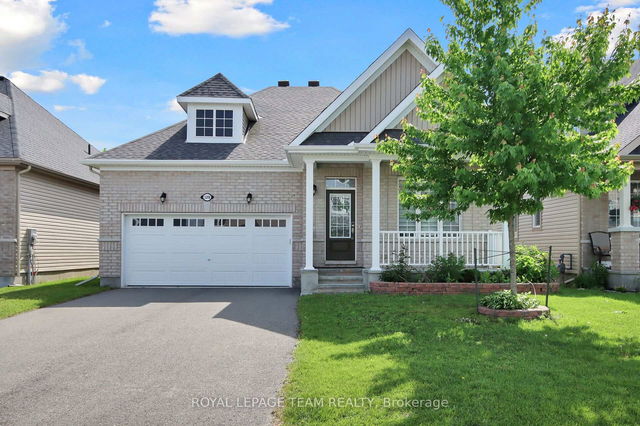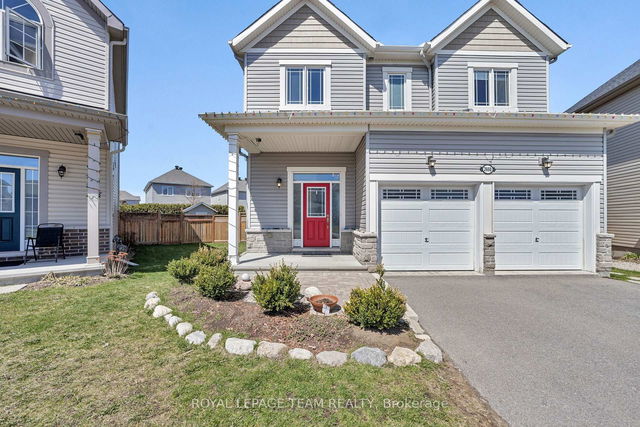Size
-
Lot size
1627 sqft
Street frontage
-
Possession
Flexible
Price per sqft
$408 - $543
Taxes
$4,766 (2024)
Parking Type
-
Style
Bungalow
See what's nearby
Description
This stunning 2019 built Serenade model home, approx. 2,294 sq. ft as per builders plan, 4 bedroom, 3 full bathroom Bungalow by Glenview Homes is located on a prime lot backing onto forested land, on a fabulous street, in a much sought after neighborhood in the heart of Kemptville & is literally walking steps to many local amenities. This home offers timeless and superb curb appeal. Your spacious, bright foyer leads you to your open concept main floor living space that boasts 9 foot ceilings and gleaming hardwood flooring! The great room features a cozy gas fireplace and patio doors that lead to your very private, south-west facing backyard oasis that's fully fenced with a cedar deck where you can enjoy the sunsets! The gourmet, eat-in kitchen features an oversized, granite island, numerous cabinetry & stainless steel appliances. The primary suite includes a king size bedroom with a large picture window, walk in closet and luxurious 5 piece ensuite bath! The second bedroom on the main level is generously sized with a cheater-ensuite 3 piece bathroom. Main floor mud room/laundry room is a fabulous size and offers access to your oversized two car garage! The lower level is professionally finished and features a bright family room plus TWO additional bedrooms AND a 3 piece bathroom! There is also a kitchenette on this level making this lower level a perfect spot for teenagers or as a granny suite. Still lots of storage space in this finished basement. A beautiful, newer bungalow on a prime lot in an established neighborhood literally steps to many amenities, close to Hwy #416 and only 20 minutes to Ottawa! ~WELCOME HOME~
Broker: ROYAL LEPAGE TEAM REALTY
MLS®#: X12079628
Property details
Parking:
4
Parking type:
-
Property type:
Detached
Heating type:
Forced Air
Style:
Bungalow
MLS Size:
1500-2000 sqft
Lot front:
13 Ft
Lot depth:
118 Ft
Listed on:
Apr 12, 2025
Show all details
Rooms
| Level | Name | Size | Features |
|---|---|---|---|
Main | Other | 6.1 x 6.6 ft | |
Main | Laundry | 9.8 x 6.6 ft | |
Main | Primary Bedroom | 12.3 x 18.2 ft |
Show all
Instant estimate:
orto view instant estimate
$7,214
lower than listed pricei
High
$846,895
Mid
$807,786
Low
$766,659
Have a home? See what it's worth with an instant estimate
Use our AI-assisted tool to get an instant estimate of your home's value, up-to-date neighbourhood sales data, and tips on how to sell for more.







