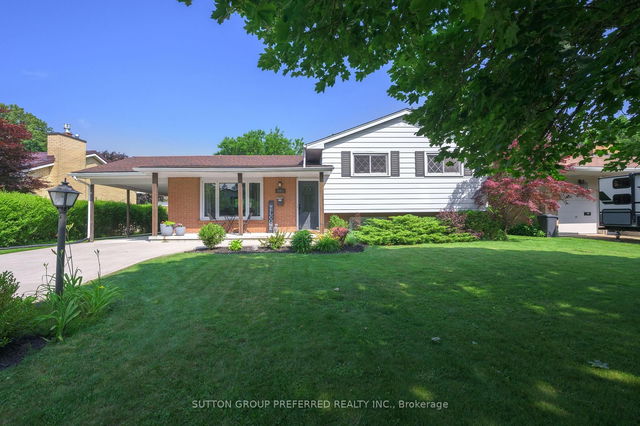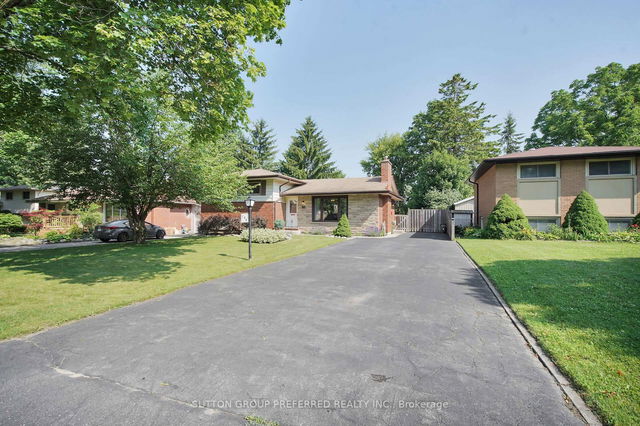Size
-
Lot size
-
Street frontage
-
Possession
Flexible
Price per sqft
$636 - $1,000
Taxes
$4,153 (2024)
Parking Type
-
Style
Sidesplit 4
See what's nearby
Description
Tucked away on the bend of a tree-canopied crescent in Norton Estates is this beautifully updated 4-level side-split. Sitting on just under 1/2 an acre in the middle of the city, this impressive park-like property comes equipped with your own regulation-sized beach volleyball court, stamped concrete patio, outdoor shower, and large two-storey outbuilding with hydro. It truly is an outdoor enthusiasts dream. Step inside to a bright and airy home with oversized windows and a ton of natural light. Welcoming entryway leads to sunken living room with hardwood flooring and a huge bay window. The oversized galley kitchen boasts granite countertops, and blends seamlessly into your eat-in dining space. Back door access from the kitchen to your impressive yard makes summer bbq's a breeze. Upstairs you'll find three good-sized bedrooms, including a primary bedroom with a cheater ensuite. Lower level has an additional living room space, bedroom, and 3 pc bath - a perfect option for family members who want or need a separate living area. Unfinished basement is great for storage or a workshop. Close to shopping, schools, parks, and a host of other amenities. This home has the recipe for endless outdoor fun, and is a great option for those who want to enjoy their outdoor home experience as much as their indoor one!
Broker: THRIVE REALTY GROUP INC.
MLS®#: X12223830
Property details
Parking:
7
Parking type:
-
Property type:
Detached
Heating type:
Forced Air
Style:
Sidesplit 4
MLS Size:
700-1100 sqft
Lot front:
45 Ft
Listed on:
Jun 16, 2025
Show all details
Rooms
| Level | Name | Size | Features |
|---|---|---|---|
Basement | Utility Room | 21.1 x 9.3 ft | |
Second | Bathroom | 7.0 x 9.0 ft | |
Second | Bedroom | 8.9 x 12.6 ft |
Show all
Instant estimate:
orto view instant estimate
$28,068
lower than listed pricei
High
$704,358
Mid
$671,832
Low
$637,627
Have a home? See what it's worth with an instant estimate
Use our AI-assisted tool to get an instant estimate of your home's value, up-to-date neighbourhood sales data, and tips on how to sell for more.







