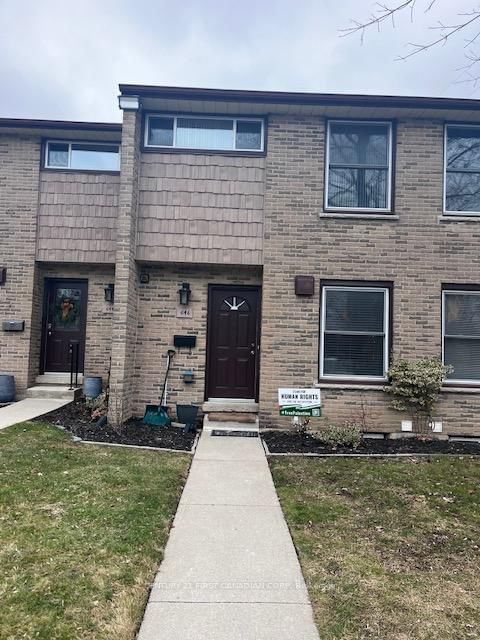Maintenance fees
$435.00
Locker
None
Exposure
S
Possession
2025-07-01
Price per sqft
$325 - $390
Taxes
$2,265.3 (2024)
Outdoor space
-
Age of building
31-50 years old
See what's nearby
Description
Nestled in the tranquil Berkshire Village community, this meticulously updated end-unit townhouse offers modern living with enhanced privacy and smart technology. Boasting a private entryway adjacent to your parking spaces and a fenced-in outdoor area with a BBQ and garden space, this home provides a serene retreat. Inside, the main floor features a renovated kitchen equipped with newer appliances, complemented by a convenient dining room and a cozy living room. The upper level houses two bedrooms, including a sizeable primary suite with a walk-in closet and ensuite bathroom. The finished basement offers an additional bedroom, bathroom, and a comfortable den with ample storage in built-ins, a mechanical room and closet multiple spaces. Recent upgrades include all-new windows and siding replaced in 2024, enhancing energy efficiency and curb appeal. The home is also equipped with an entry alert system and a projector screen movie room for an immersive entertainment experience. A newer HVAC system with HEPA filtration ensures optimal air quality and comfort. Situated in an excellent school district, this home offers easy access to trails leading to public gardens where you can have your own plot. Nearby recreation centre features a gym, pool, splash pad, sauna, and more, catering to various lifestyle needs. Conveniently close to all necessary amenities, ensuring a comfortable and connected living experience.
Broker: Royal Lepage R.E. Wood Realty Brokerage
MLS®#: X12149073
Property details
Neighbourhood:
London
Parking:
2
Parking type:
-
Property type:
Condo Townhouse
Heating type:
Heat Pump
Style:
2-Storey
Ensuite laundry:
No
MLS Size:
1000-1199 sqft
Listed on:
May 14, 2025
Show all details
Rooms
| Name | Size | Features |
|---|---|---|
Bathroom | 4.7 x 11.4 ft | |
Family Room | 18.1 x 12.7 ft | |
Bedroom | 10.3 x 11.4 ft |
Show all
Instant estimate:
orto view instant estimate
$18,276
higher than listed pricei
High
$424,639
Mid
$408,276
Low
$393,146
Have a home? See what it's worth with an instant estimate
Use our AI-assisted tool to get an instant estimate of your home's value, up-to-date neighbourhood sales data, and tips on how to sell for more.
Included in Maintenance Fees
Parking
Water







