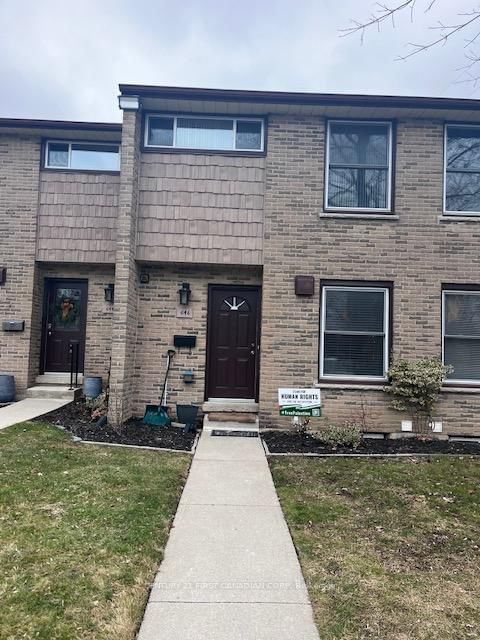Maintenance fees
$416.21
Locker
None
Exposure
E
Possession
30-59 days
Price per sqft
$309 - $370
Taxes
$2,123.72 (2024)
Outdoor space
-
Age of building
51-99 years old
See what's nearby
Description
A well maintained 2 Bedroom, 2 Bath Townhouse Condo is now available in South London's Norton Estates. Situated in a great location on bus routes, close to schools, shopping, restaurants and easy access to the 401 and 402 highways. Main floor features a well-lit Living Room that provides lots of space for relaxing. Adjacent to this area you have an eat-in dining area with knee wall separation and great flow to kitchen or elsewhere in this condo. The Kitchen includes a double sink and efficient design featuring a window that overlooks the private patio. A two piece bath rounds out the main floor and is accessible by the main entrance accessed from the Parking area. The Upstairs features two spacious Bedrooms with ample sized closets. A bright four piece bath is well positioned to provide easy access for residents. The Lower Level features a spacious finished family room. In addition we have a large laundry room with utility sink and room for storage. The entire unfinished area features great storage space and excellent ceiling height if needing a place for exercise equipment. The private patio leads you to the primary entrance off the parking area. A great space for chilling and grilling. Parking is conveniently located right outside the back gate of all patios in the complex. This is a great opportunity for either the first-time home Buyer or those that may be downsizing from larger homes. Move-in-ready and best seen in person!
Broker: ROYAL LEPAGE TRILAND REALTY
MLS®#: X12150609
Property details
Neighbourhood:
London
Parking:
2
Parking type:
Owned
Property type:
Condo Townhouse
Heating type:
Forced Air
Style:
2-Storey
Ensuite laundry:
No
MLS Size:
1000-1199 sqft
Listed on:
May 15, 2025
Show all details
Rooms
| Name | Size | Features |
|---|---|---|
Family Room | 13.4 x 15.0 ft | |
Dining Room | 13.0 x 9.8 ft | |
Kitchen | 10.2 x 6.2 ft |
Show all
Instant estimate:
orto view instant estimate
$12,181
higher than listed pricei
High
$397,395
Mid
$382,081
Low
$367,922
Have a home? See what it's worth with an instant estimate
Use our AI-assisted tool to get an instant estimate of your home's value, up-to-date neighbourhood sales data, and tips on how to sell for more.
BBQ Permitted
Visitor Parking
Included in Maintenance Fees
Parking
Water







