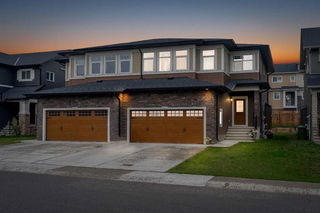Size
1814 sqft
Lot size
3459 sqft
Street frontage
-
Possession
-
Price per sqft
$380
Taxes
$1,224 (2024)
Parking Type
-
Style
2 Storey,Attache
See what's nearby
Description
Welcome to this Brand New Upgraded Exceptional 3 Bedroom and 3 Full bathroom move in Home! with 1800 SF of living space in the community of Kinniburgh. Abundant natural light throughout the home from the many over sized windows, Stunning living area , Full Bathroom, Large Flex room and formal dining space and open sight lines to the kitchen. The spectacular gourmet kitchen and living space is built for entertaining, boasting farmhouse style cabinetry , Good size central island, Quartz counter tops, French door fridge and Large pantry . The atrium nook with large sun filled windows supply plenty of sunlight throughout the main floor Stunning custom rail staircase leads you to the second floor where you will find an Large Bonus room and 3 generous sized bedrooms. The impressive over sized master retreat contains a large walk in closet. over sized shower with glass door, custom vanity with dual sinks with quartz countertops and tile floor. Other 2 bedrooms share the main bathroom which features a bathtub, a custom vanity and tile floor. Fully Finished Illegal basement Suite with separate entrance offers an abundance of space, 2 generous size Bedrooms and 4pc bathroom and Brand new Custom Kitchen Cabinets. Lower level has separate laundry. The large quiet backyard offers great privacy. This beautiful house has double garage. The quiet backyard offers great privacy and large exterior deck with aluminum railings connects the main floor. This family-oriented community has access to the best schools, Great location just steps away from school and shopping. Don't miss this move in home!
Broker: MaxWell Central
MLS®#: A2213237
Property details
Parking:
4
Parking type:
-
Property type:
Other
Heating type:
Central,Fo
Style:
2 Storey,Attache
MLS Size:
1814 sqft
Lot front:
29 Ft
Listed on:
Apr 18, 2025
Show all details
Rooms
| Level | Name | Size | Features |
|---|---|---|---|
Main | 4pc Bathroom | 8.75 x 5.00 ft | |
Main | Den | 10.75 x 8.25 ft | |
Main | Dining Room | 12.83 x 8.42 ft |
Instant estimate:
Not Available
Insufficient data to provide an accurate estimate
i
High-
Mid-
Low-







