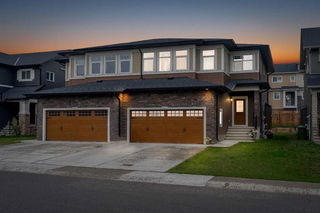Size
1803 sqft
Lot size
3869 sqft
Street frontage
-
Possession
-
Price per sqft
$374
Taxes
$1,234 (2024)
Parking Type
-
Style
2 Storey,Attache
See what's nearby
Description
Welcome to this BRAND NEW never occupied 5 BEDROOMS - 3.5 BATHROOMS - FRONT DOUBLE CAR GARAGE DUPLEX house in KINNIBURGH Chestermere. The moment you enter, you will find 9 Ft ceiling throughout and greeted with a LARGE LIVING ROOM & DINING AREA comes with TONS of windows, Extends into CHEF INSPIRED KITCHEN which comes with STAINLESS STEEL APPLIANCES - QUARTZ COUNTERTOP ISLAND - QUALITY Cabinetry with Extended upper Cabinets and Walk - in Pantry. Not to forget The DINING AREA which leads to the backyard and DECK. Upper level you will find an LARGE BONUS ROOM and 1 MASTER BEDROOM with a walk - in closet & Ensuite BATHROOM. Additionally there are 2 more Bedrooms which shares Full Bathroom. The strategically placed side entrance presents an excellent opportunity for FINISHED BASEMENT. The FINSIHED BASEMENT comes with a LARGE LIVING ROOM which Extends into KITECHEN & 2 Bedrooms which shares FULL BATHROOM. This house is just a MINTUES AWAY FROM CHESTERMERE LAKE, SHOPPING CENTERS AND MANY SCHOOLS! This house is 25 MINTUES AWAY FROM CALGARY DOWNTOWN AND AIRPORT! Do not Miss this Amazing Opportunity to own this Masterpiece. BOOK YOUR SHOWINGS TODAY!!
Broker: Coldwell Banker YAD Realty
MLS®#: A2188030
Property details
Parking:
4
Parking type:
-
Property type:
Other
Heating type:
Forced Air
Style:
2 Storey,Attache
MLS Size:
1803 sqft
Lot front:
35 Ft
Listed on:
Jan 20, 2025
Show all details
Rooms
| Level | Name | Size | Features |
|---|---|---|---|
Main | 2pc Bathroom | 24.33 x 11.75 ft | |
Main | Dining Room | 42.67 x 25.67 ft | |
Main | Foyer | 35.25 x 21.58 ft |
Instant estimate:
Not Available
Insufficient data to provide an accurate estimate
i
High-
Mid-
Low-







