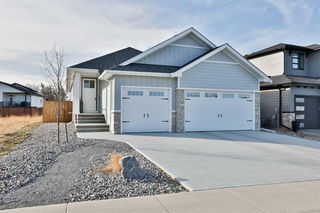Beautiful bi-level home in desirable Sixmile neighbourhood close to all shopping and amenities! Quality finishing throughout including hardwood floors, upgraded fixtures, upgraded cabinets, and modern decor. Large welcoming entry with door to garage. Main floor has open design with beautiful hardwood floors and vaulted ceilings. Gourmet kitchen boasts granite counters, stainless steel appliances, skylights, and corner pantry. Living room is comfortable and cozy, complete with gas fireplace. Main floor is finished with 2 more bedrooms, and a full 4 piece bath with tub/shower combo. Primary bedroom retreat above the garage has vaulted ceilings, walk-in closet, and an ensuite that features double sinks and walk-in shower. Forced walk-up basement has family room with another gas fireplace, a wet bar(with bar fridge), 2 more good size bedrooms, and a 4 piece bath with tub/shower combo. Walk outside to the covered patio and backyard. Covered deck up top with access from kitchen to relax in the shade. Enjoy conveniences of central a/c, central vac, and Control 4 system(needs to be set up) with in-ceiling speakers. Yard is fenced and landscaped with low maintenance. Double garage for your vehicles. Move in and enjoy!







