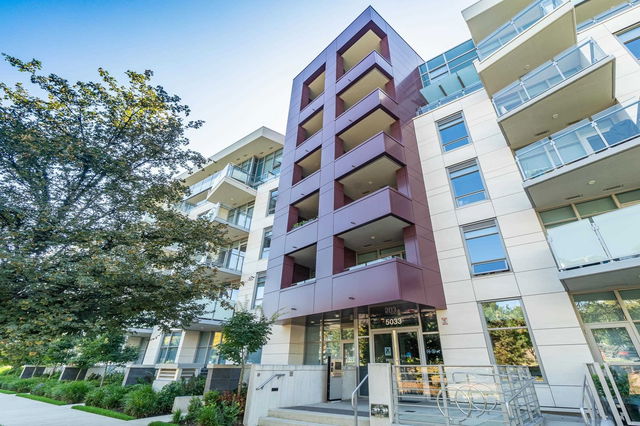| Name | Size | Features |
|---|---|---|
Living Room | 10.17 x 10.08 ft | |
Kitchen | 10.17 x 9.67 ft | |
Dining Room | 10.17 x 6.08 ft |
Use our AI-assisted tool to get an instant estimate of your home's value, up-to-date neighbourhood sales data, and tips on how to sell for more.




| Name | Size | Features |
|---|---|---|
Living Room | 10.17 x 10.08 ft | |
Kitchen | 10.17 x 9.67 ft | |
Dining Room | 10.17 x 6.08 ft |
Use our AI-assisted tool to get an instant estimate of your home's value, up-to-date neighbourhood sales data, and tips on how to sell for more.
205 - 5033 Cambie Street is a Vancouver condo for sale. It has been listed at $799000 since July 2025. This condo has 2 beds, 2 bathrooms and is 806 sqft. 205 - 5033 Cambie Street, Vancouver is situated in South Cambie, with nearby neighbourhoods in Riley Park, Oakridge, Shaughnessy and Fairview.
5033 Cambie St, Vancouver is only a 4 minute walk from Starbucks for that morning caffeine fix and if you're not in the mood to cook, Crepe Delicious, Curry Express and KFC are near this condo. Groceries can be found at Anna's Cake House which is only a 4 minute walk and you'll find Dr Johnston only a 5 minute walk as well. If you're in the mood for some entertainment, Norman Rothstein Theatre is not far away from 5033 Cambie St, Vancouver. 5033 Cambie St, Vancouver is a 4-minute walk from great parks like Queen Elizabeth Park and Oak Meadows Park.
For those residents of 5033 Cambie St, Vancouver without a car, you can get around quite easily. The closest transit stop is a Bus Stop (Southbound Cambie St @ W 35 Ave) and is a short walk connecting you to Vancouver's public transit service. It also has route Cambie/olympic Village Station, and route Downtown/cambie Nightbus nearby.

Disclaimer: This representation is based in whole or in part on data generated by the Chilliwack & District Real Estate Board, Fraser Valley Real Estate Board or Greater Vancouver REALTORS® which assumes no responsibility for its accuracy. MLS®, REALTOR® and the associated logos are trademarks of The Canadian Real Estate Association.