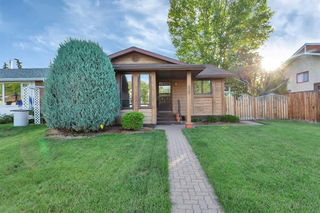Pull up in front of this home and you will see it is special. Take in the quiet street with the trees and the park directly across from this charming two story home. Let the cute as a button front yard lead you up to the welcoming covered entrance. As you enter, the main floor impresses right away with its freshly painted walls and gleaming neutral floors, it presents a blank canvas waiting for your personal touches. The front living room is anchored by the bay window facing the street, and the kitchen and dining area are at the back of the home and overlook the back yard. The kitchen features newly refaced cabinetry in a beautiful pale woodgrain, and you get 4 appliances including a brand new smart stove. And you can appreciate the convenience of the powder room by the back door. Upstairs, three good size bedrooms and a full bath can accommodate a young family or roommates, and an additional rec room and full bath in the basement give everyone a little more space to spread out. Move-in ready and worry free, this home has a two year old furnace with a 15 year warranty, a newer water heater, new toilets, and Central Air Conditioning! Heading outside there is a concrete patio at the side of the home when you want a little time in the shade, and the yard is fully fenced for kids or pets or just privacy. Plenty of space around the firepit in the backyard will make your home the place to hang out, and the low maintenance landscaping means less work and more play. One vehicle can park in the garage and another on the concrete pad beside it, so you can leave the street parking for company. The neighborhood is quiet, the neighbors delightful, and there is a real sense of community here. Whether its a first home or just time for a change, this affordable little piece of heaven is an excellent choice - and it is waiting for you now.







