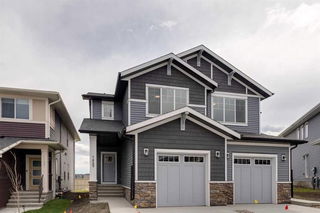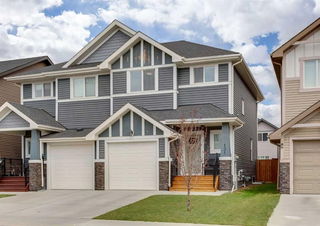Are you searching for the perfect starter home in a family-friendly community? Look no further! Welcome to this pristine 2-story home with rear lane access and excellent privacy in the sought-after neighborhood on a CONVENTIONAL LOT. Featuring charming curb appeal with a full-length front veranda, this home will make an impression from the moment you arrive. Upon entry, you’ll be greeted by a stunning staircase and a spacious living room that sets the tone for the rest of the home. Beautiful upgraded vinyl plank flooring runs throughout the main floor, creating a bright, open layout with an abundance of natural light pouring in through the south-facing windows. The kitchen is fully equipped with all major appliances, a corner pantry, plenty of counter and cupboard space, and a large island—ideal for preparing meals or entertaining guests. The adjoining dining area offers the perfect space to gather or keep an eye on the kids while you cook. Step outside to the private south-facing backyard, complete with a two-tier deck, a pergola, a fully fenced yard, an RV parking concrete pad, and convenient rear lane access. A convenient half bath with soaring ceilings completes the main floor. Upstairs, you'll find three bedrooms and two full bathrooms. The primary bedroom is a true retreat with a full ensuite and a walk-in closet. The upper level also features a laundry room, two more generously sized bedrooms, and another full bathroom. The unspoiled basement offers a blank canvas, ready for your personal touch. Additional features include a newer hot water tank, new vinyl plank flooring, and upgraded window treatments and fixtures. This home is walking distance to schools, parks, walking paths, and amenities, with easy access to major roadways. Your kids will love it here, and it's the perfect place to start your family's journey. New Dryer in 2022. Investors, take note—this is an excellent opportunity to add another rental property to your portfolio. Book your private showing today to see all that this home has to offer!







