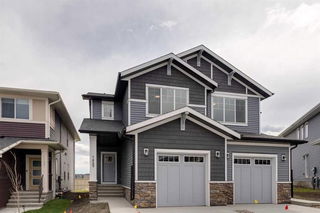Discover the perfect blend of modern comfort and family-friendly living in this beautifully designed 3-bedroom, 2.5-bathroom home, offering over 1,500 sq. ft. of stylish space in the highly desirable community of Bayview, Airdrie. From the moment you step inside, you'll be welcomed by a bright, open-concept layout featuring 9-foot knockdown ceilings, luxury vinyl plank flooring, and a spacious living area ideal for both everyday family life and entertaining guests. The kitchen is a true showpiece, with sleek quartz countertops, premium stainless steel appliances—including a built-in microwave and canopy hood fan—and a large island with additional seating. A corner pantry keeps everything organized, while the adjacent dining area makes hosting effortless. Upstairs, the primary suite offers a private retreat with a generous walk-in closet and a luxurious 4-piece ensuite with a walk-in shower and vanity with dual sinks. Two additional bedrooms, a stylish 4-piece bathroom, and the convenience of upper-level laundry complete the second floor. The unfinished basement with a separate side entrance, large windows, and a bathroom rough-in provides endless possibilities—whether you envision extra bedrooms, a media room, or a future separate suite. (Note: A secondary suite would be subject to approval and permitting by the city/municipality.) Outside, enjoy a private laned backyard with a gas line for summer BBQs and a double concrete parking pad ready for a future detached garage. Located just minutes from parks, playgrounds, schools, CrossIron Mills Mall, and Calgary International Airport, this move-in-ready home offers modern living in a welcoming, well-connected neighborhood. Don’t miss your chance to make it yours—schedule your viewing today.







