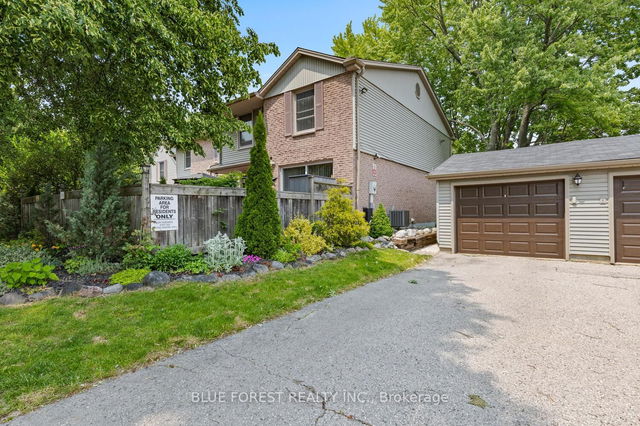Maintenance fees
$495.00
Locker
None
Exposure
N
Possession
2025-08-28
Price per sqft
$200 - $218
Taxes
$2,726 (2024)
Outdoor space
-
Age of building
-
See what's nearby
Description
Three Bedrooms (ability for additional bedrooms), Four Bathrooms, Two Kitchens, Walkout, In-law Suite or Mortgage helper, Chefs Kitchen, Five Parking Spots. 38 Berkshire Court has unmatched pride in home ownership. Impeccably maintained, design and quality stand out. At the heart of the home is the stunning kitchen which will bring out your inner chef, featuring top of the line appliances, granite counter tops, a gorgeous island and an oversized window allowing for natural light to pour in while enjoying dinner. The main floor also includes a large living room and a room for an office or play area for children. The three bedrooms in the upper floor include an enormous primary bedroom with a walk-in closet and a custom-made closet all along the left side of the room allowing for more than enough space for you to keep shopping. In the primary bedroom you will also find a gorgeous ensuite with a double soaker tub, stand-up shower, double vanity and heated floors. The other bedrooms include more custom closet space and a comfy reading nook by the window. The gigantic walkout basement will amaze with an enormous living area, large windows, second kitchen, fourth bathroom, and top of the line washer and dryer which also includes a convenient mini washer at the bottom. Ideal for an in-law suite. Stepping through the garden doors and onto the beautiful stamped concrete patio, you will find peace and relaxation with no rear neighbours, large mature trees giving you privacy and making it the perfect place to unwind while having a drink during those summer evenings. In addition to the peaceful backyard is the large private front courtyard, the perfect place to enjoy your morning coffee. Some other features include a detached garage and four additional parking spaces. Location is everything and 38 Berkshire Court is minutes from Springbank Park, downtown, Westmount Mall grocery stores, and schools. Other Bonuses: water included in condo fees and water heater is new and owned.
Broker: BLUE FOREST REALTY INC.
MLS®#: X12253024
Property details
Neighbourhood:
London
Parking:
5
Parking type:
Owned
Property type:
Semi-Det Condo
Heating type:
Forced Air
Style:
2-Storey
Ensuite laundry:
No
MLS Size:
2750-2999 sqft
Listed on:
Jun 30, 2025
Show all details
Rooms
| Name | Size | Features |
|---|---|---|
Cold Room/Canti | 4.1 x 12.5 ft | |
Living Room | 22.1 x 12.9 ft | |
Primary Bedroom | 16.5 x 16.1 ft |
Show all
Instant estimate:
orto view instant estimate
$6,177
higher than listed pricei
High
$633,807
Mid
$606,077
Low
$573,335
Have a home? See what it's worth with an instant estimate
Use our AI-assisted tool to get an instant estimate of your home's value, up-to-date neighbourhood sales data, and tips on how to sell for more.
Included in Maintenance Fees
Water



