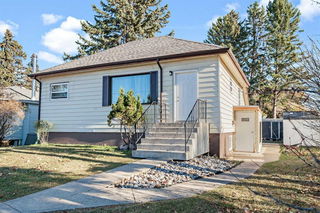Welcome to 3732 – 47th Street! Prepare to be impressed...a brand new home on the inside with a mature lot on the outside! Step inside and experience the fresh, modern elegance of this completely transformed 4-bedroom, 2-bathroom home. Every inch has been updated so you can enjoy the look, feel, and smell of a brand-new home without sacrificing the character and charm of an established neighborhood. Open the door and be instantly impressed. Off the front door is a large front living room with electric fireplace, bay window and high ceilings. Up a few stairs is the bright, spacious kitchen and it’s a showstopper—featuring sleek quartz countertops, soft-close drawers, stylish fixtures, a pantry, brand new stainless steel appliances and ample cabinetry for effortless entertaining. There’s 2 bedrooms on this floor, and the primary room has a huge closet with organizers. The sleek, modern main floor bath has eye catching tile, fixtures and finishes. Downstairs is a warm, comfortable family room in the fully finished basement, plus two more large bedrooms. This downstairs is ideal for the kids to hang out, hosting, or movie nights. Another full 4-piece bathroom completes this level. Large new vinyl windows fill the home with natural light, highlighting every thoughtfully designed detail. Peace of mind comes with new plumbing lines, a new hot water tank, new fixtures, new appliances, finishings and modern systems throughout. Outside, you’ll love the curb appeal, covered deck, and ground-level patio—perfect for relaxing or gathering around the backyard firepit. The lot is big enough for RV parking in the back or along the side of the house with its extra long driveway. An oversized double detached garage provides all the space you need for vehicles, toys, and storage. Plus it has a steel roof that will last a lifetime. This is the turnkey home you’ve been waiting for—modern updates, mature lot, and lifestyle-ready. Come see it for yourself!







