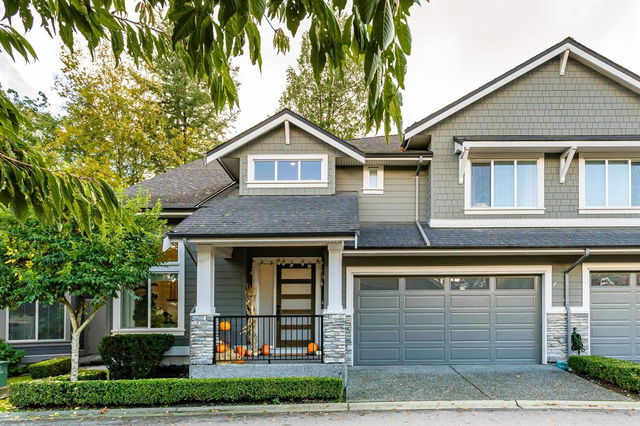| Name | Size | Features |
|---|---|---|
Foyer | 7.42 x 7.75 ft | |
Den | 8.75 x 9.92 ft | |
Kitchen | 10.58 x 12.17 ft |
23 - 3103 160 Street




About 23 - 3103 160 Street
23 - 3103 160 Street is a Surrey townhouse for sale. It has been listed at $1549000 since February 2025. This townhouse has 4 beds, 4 bathrooms and is 3530 sqft. 23 - 3103 160 Street resides in the Surrey South Surrey neighbourhood, and nearby areas include Newton, Alice Brown, Simonds and Brookswood-Fernridge.
Groceries can be found at Thrifty Foods which is only a 13 minute walk and you'll find Morgan Crossing Dental a 11-minute walk as well. 3103 160 St, Surrey is only steps away from great parks like Mountain View Park and Greenridge Park.
Living in this South Surrey townhouse is easy. There is also Southbound 160 St @ 32 Ave Bus Stop, nearby, with route White Rock South/bridgeport Station, and route Southpoint/peace Arch Hospital nearby.

Disclaimer: This representation is based in whole or in part on data generated by the Chilliwack & District Real Estate Board, Fraser Valley Real Estate Board or Greater Vancouver REALTORS® which assumes no responsibility for its accuracy. MLS®, REALTOR® and the associated logos are trademarks of The Canadian Real Estate Association.
- 4 bedroom houses for sale in South Surrey
- 2 bedroom houses for sale in South Surrey
- 3 bed houses for sale in South Surrey
- Townhouses for sale in South Surrey
- Semi detached houses for sale in South Surrey
- Detached houses for sale in South Surrey
- Houses for sale in South Surrey
- Cheap houses for sale in South Surrey
- 3 bedroom semi detached houses in South Surrey
- 4 bedroom semi detached houses in South Surrey



