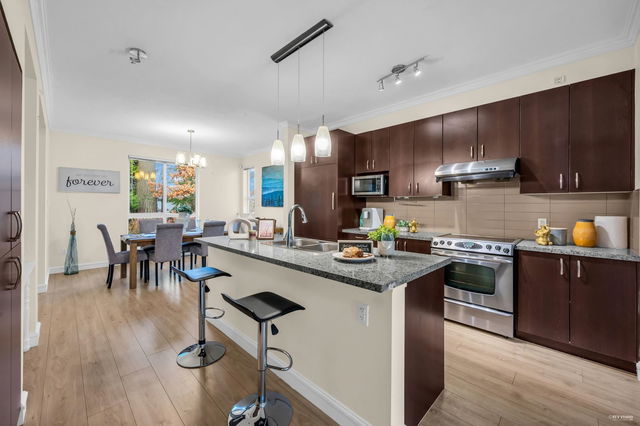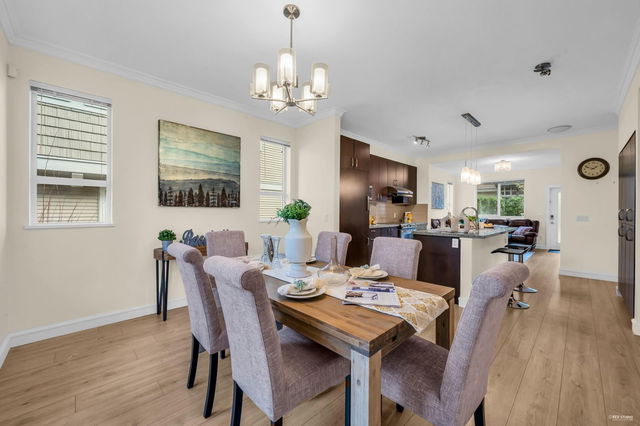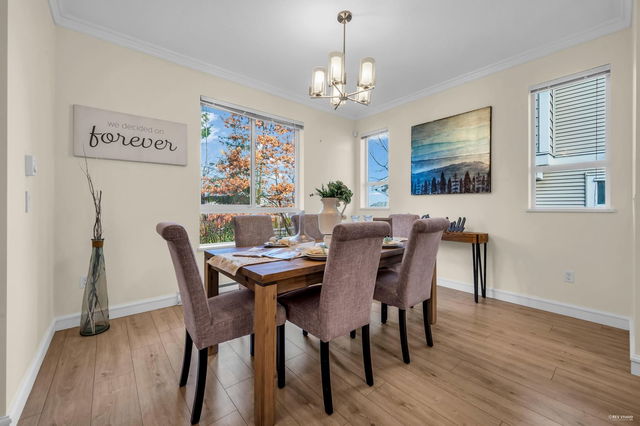| Name | Size | Features |
|---|---|---|
Living Room | 12.92 x 14.08 ft | |
Dining Room | 12.67 x 11.17 ft | |
Kitchen | 13.92 x 12.50 ft |
167 - 2729 158 Street




About 167 - 2729 158 Street
167 - 2729 158 Street is a Surrey townhouse for sale. 167 - 2729 158 Street has an asking price of $1028000, and has been on the market since January 2025. This 2019 sqft townhouse has 4 beds and 3 bathrooms. Situated in Surrey's South Surrey neighbourhood, Newton, Alice Brown, Simonds and Brookswood-Fernridge are nearby neighbourhoods.
There are a lot of great restaurants around 2729 158 St, Surrey. If you can't start your day without caffeine fear not, your nearby choices include Starbucks. Groceries can be found at Thrifty Foods which is a 4-minute walk and you'll find Dr Dhillon Nathuropathic Physician a 3-minute walk as well. Love being outside? Look no further than Sunnyside Park and Wills Brook Park, which are both only steps away.
If you are looking for transit, don't fear, there is a Bus Stop (Southbound 160 St @ 28 Ave) a 4-minute walk.

Disclaimer: This representation is based in whole or in part on data generated by the Chilliwack & District Real Estate Board, Fraser Valley Real Estate Board or Greater Vancouver REALTORS® which assumes no responsibility for its accuracy. MLS®, REALTOR® and the associated logos are trademarks of The Canadian Real Estate Association.
- 4 bedroom houses for sale in South Surrey
- 2 bedroom houses for sale in South Surrey
- 3 bed houses for sale in South Surrey
- Townhouses for sale in South Surrey
- Semi detached houses for sale in South Surrey
- Detached houses for sale in South Surrey
- Houses for sale in South Surrey
- Cheap houses for sale in South Surrey
- 3 bedroom semi detached houses in South Surrey
- 4 bedroom semi detached houses in South Surrey



