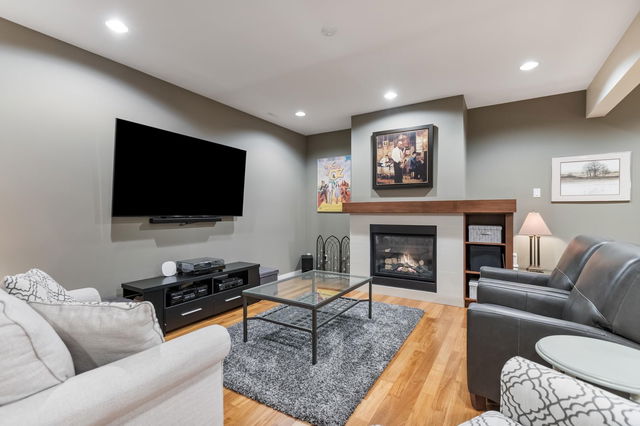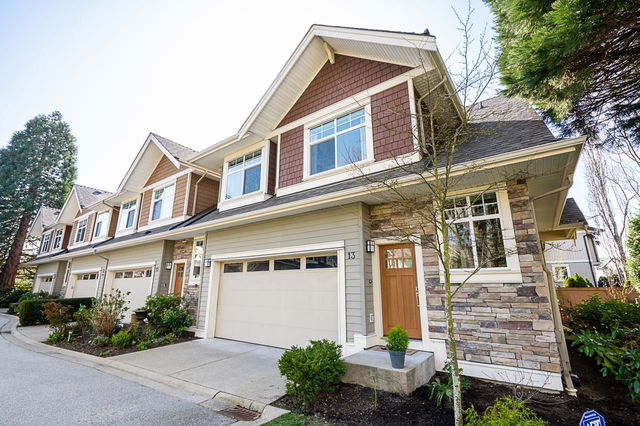| Name | Size | Features |
|---|---|---|
Family Room | 12.58 x 20.42 ft | |
Dining Room | 16.75 x 10.08 ft | |
Foyer | 11.83 x 5.17 ft |
60 - 2603 162 Street




About 60 - 2603 162 Street
60 - 2603 162 Street is a Surrey townhouse for sale. It has been listed at $1458000 since November 2024. This townhouse has 3+1 beds, 4 bathrooms and is 3124 sqft. 60 - 2603 162 Street resides in the Surrey South Surrey neighbourhood, and nearby areas include Alice Brown, Brookswood-Fernridge, Simonds and Newton.
There are a lot of great restaurants nearby 2603 162 St, Surrey.Grab your morning coffee at Jugo Juice located at 2443 161 A St. Groceries can be found at Real Canadian Superstore which is a 6-minute walk and you'll find Grandview Corners Dental & Wellness Centre a 5-minute walk as well. For nearby green space, Morgan Heights Linear Park and Wills Brook Park could be good to get out of your townhouse and catch some fresh air or to take your dog for a walk.
If you are looking for transit, don't fear, there is a Bus Stop (Westbound 24 Ave @ 164 St) only a 4 minute walk.

Disclaimer: This representation is based in whole or in part on data generated by the Chilliwack & District Real Estate Board, Fraser Valley Real Estate Board or Greater Vancouver REALTORS® which assumes no responsibility for its accuracy. MLS®, REALTOR® and the associated logos are trademarks of The Canadian Real Estate Association.
- 4 bedroom houses for sale in South Surrey
- 2 bedroom houses for sale in South Surrey
- 3 bed houses for sale in South Surrey
- Townhouses for sale in South Surrey
- Semi detached houses for sale in South Surrey
- Detached houses for sale in South Surrey
- Houses for sale in South Surrey
- Cheap houses for sale in South Surrey
- 3 bedroom semi detached houses in South Surrey
- 4 bedroom semi detached houses in South Surrey



