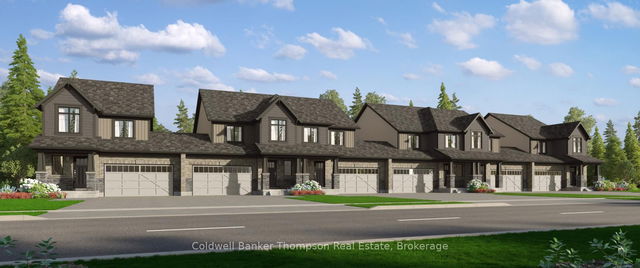Size
-
Lot size
-
Street frontage
-
Possession
Immediate
Price per sqft
$433 - $591
Taxes
$3,418.16 (2024)
Parking Type
-
Style
2-Storey
See what's nearby
Description
Welcome to this stylish freehold townhouse in the sought-after Brookside Crossing community, built by Devonleigh Homes. With no condo fees and an attractive exterior of brick, stone, and vinyl siding in a timeless neutral palette, this two-storey home offers both curb appeal and comfort. Inside, the open-concept kitchen, living, and dining areas create a bright and welcoming space for everyday living and entertaining. The kitchen features an island, under-cabinet valence lighting, and stainless steel appliances. Hardwood and tile flooring flow throughout the main level. A walkout from the living room leads to a beautifully landscaped backyard with a deck and serene green space beyond. The main floor also includes a 2-piece powder room and convenient inside access from the oversized single-car garage. Upstairs, youll find three generously sized bedrooms, including a lovely primary suite with a striking accent wall, walk-in closet, and a 3-piece ensuite with a glass and tile shower. A 4-piece guest bathroom completes the second level. The basement is unfinished and ready for your ideas, with laundry and a bathroom rough-in already in place. Additional features include a forced air natural gas furnace, central air, municipal water and sewer, fibre optic internet, and curbside garbage collection. Located within walking distance to Spruce Glen Public School, this is a wonderful opportunity to be part of a warm, welcoming community.
Broker: Coldwell Banker Thompson Real Estate
MLS®#: X12217657
Property details
Parking:
2
Parking type:
-
Property type:
Att/Row/Twnhouse
Heating type:
Forced Air
Style:
2-Storey
MLS Size:
1100-1500 sqft
Lot front:
25 Ft
Lot depth:
120 Ft
Listed on:
Jun 13, 2025
Show all details
Rooms
| Level | Name | Size | Features |
|---|---|---|---|
Second | Bathroom | 8.1 x 11.6 ft | |
Second | Primary Bedroom | 14.0 x 12.6 ft | |
Main | Dining Room | 10.0 x 8.5 ft |
Show all
Instant estimate:
orto view instant estimate
$7,688
lower than listed pricei
High
$667,951
Mid
$642,212
Low
$618,412
Have a home? See what it's worth with an instant estimate
Use our AI-assisted tool to get an instant estimate of your home's value, up-to-date neighbourhood sales data, and tips on how to sell for more.







