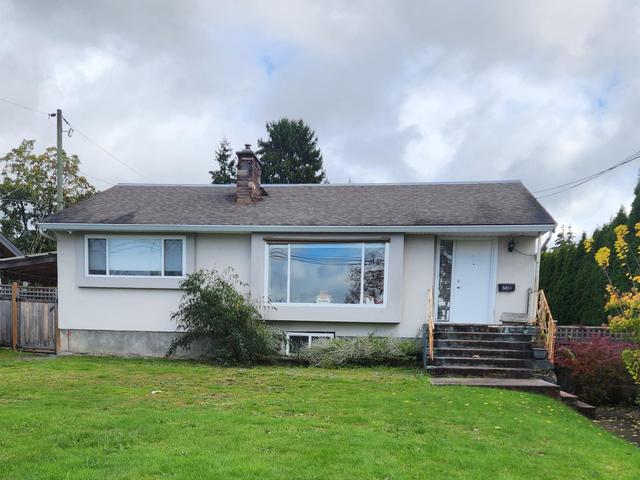Property Details
Heating Type:
NA
Parking:
NA
Parking Type:
None
Property Type:
Other
Lot Front:
19.51 M
Lot Depth:
34.14 M
Virtual Tour:
NA



184 184 St, Surrey resides in the neighbourhood of Cloverdale/Port Kells. , and the city of Langley City is also a popular area in your vicinity.
184 184 St, Surrey is a 13-minute walk from Starbucks for that morning caffeine fix and if you're not in the mood to cook, Aka Sushi and Newton Pizza Cloverdale are near this property. Nearby grocery options: Save On Foods is a 13-minute walk. 184 184 St, Surrey is only a 24 minute walk from great parks like Clayton Off Leash Dog Park and Derek Doubleday Arboretum.
Transit riders take note, 184 184 St, Surrey is nearby to the closest TransLink BusStop (Northbound 184 St @ 6200 Block) with (Bus) route 370 Cloverdale/willowbrook. King George Station Platform 2 Subway is also a 15-minute drive.