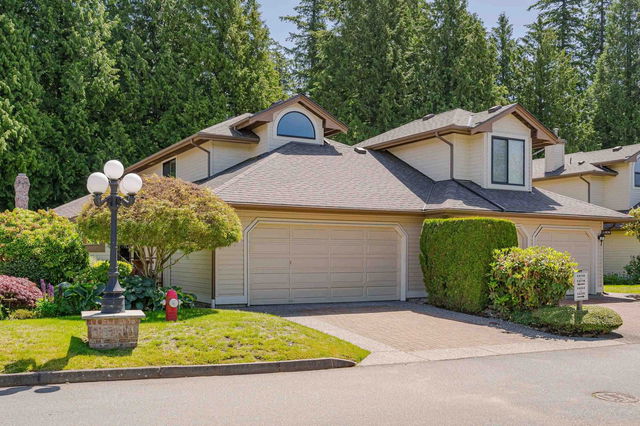| Name | Size | Features |
|---|---|---|
Foyer | 4.08 x 11.25 ft | |
Living Room | 11.75 x 17.67 ft | |
Dining Room | 11.92 x 11.25 ft |
Use our AI-assisted tool to get an instant estimate of your home's value, up-to-date neighbourhood sales data, and tips on how to sell for more.




| Name | Size | Features |
|---|---|---|
Foyer | 4.08 x 11.25 ft | |
Living Room | 11.75 x 17.67 ft | |
Dining Room | 11.92 x 11.25 ft |
Use our AI-assisted tool to get an instant estimate of your home's value, up-to-date neighbourhood sales data, and tips on how to sell for more.
2 - 1830 Southmere Crescent is a Surrey townhouse for sale. It was listed at $1249999 in May 2025 and has 2 beds and 3 bathrooms.
There are a lot of great restaurants around 1830 Southmere Crescent, Surrey. If you can't start your day without caffeine fear not, your nearby choices include Tim Hortons. Groceries can be found at Save-on-Foods which is only a 4 minute walk and you'll find Leonard R K Dr only a 3 minute walk as well. For those days you just want to be indoors, look no further than GS & Co the Gallery and Semiahmoo Arts to keep you occupied for hours. If you're in the mood for some entertainment, White Rock Playhouse Theatre is not far away from 1830 Southmere Crescent, Surrey. 1830 Southmere Crescent, Surrey is a short distance away from great parks like Southmere Village Park and Meridian by the Sea Park.
If you are reliant on transit, don't fear, there is a Bus Stop (Southbound 148 St @ 18A Ave) only a 3 minute walk.

Disclaimer: This representation is based in whole or in part on data generated by the Chilliwack & District Real Estate Board, Fraser Valley Real Estate Board or Greater Vancouver REALTORS® which assumes no responsibility for its accuracy. MLS®, REALTOR® and the associated logos are trademarks of The Canadian Real Estate Association.