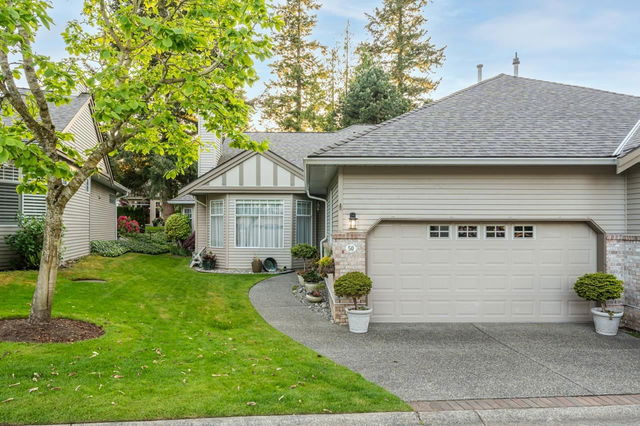| Name | Size | Features |
|---|---|---|
Living Room | 13.00 x 14.00 ft | |
Dining Room | 10.00 x 14.50 ft | |
Kitchen | 11.00 x 15.00 ft |
Use our AI-assisted tool to get an instant estimate of your home's value, up-to-date neighbourhood sales data, and tips on how to sell for more.




| Name | Size | Features |
|---|---|---|
Living Room | 13.00 x 14.00 ft | |
Dining Room | 10.00 x 14.50 ft | |
Kitchen | 11.00 x 15.00 ft |
Use our AI-assisted tool to get an instant estimate of your home's value, up-to-date neighbourhood sales data, and tips on how to sell for more.
50 - 2533 152 Street is a Surrey townhouse for sale. It has been listed at $1299000 since May 2025. This 1815 sqft townhouse has 2 beds and 2 bathrooms. Situated in Surrey's South Surrey neighbourhood, Newton are nearby neighbourhoods.
There are a lot of great restaurants around 2533 152 St, Surrey. If you can't start your day without caffeine fear not, your nearby choices include Tim Hortons. Groceries can be found at Tong's which is only a 3 minute walk and you'll find Full Range Physiotherapy & Wellness a 3-minute walk as well. Love being outside? Look no further than Sunnyside Park and Meridian Park, which are both only steps away.
Living in this South Surrey townhouse is easy. There is also Southbound 152 St @ 26 Ave Bus Stop, only steps away, with route White Rock/newton/surrey Central Station, route King George Station/white Rock Centre, and more nearby.

Disclaimer: This representation is based in whole or in part on data generated by the Chilliwack & District Real Estate Board, Fraser Valley Real Estate Board or Greater Vancouver REALTORS® which assumes no responsibility for its accuracy. MLS®, REALTOR® and the associated logos are trademarks of The Canadian Real Estate Association.