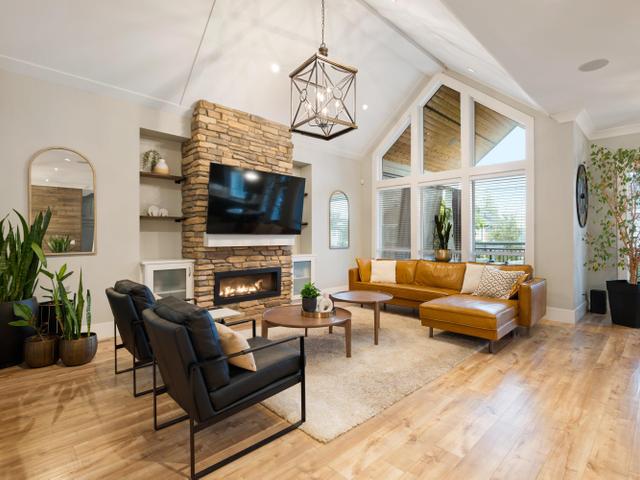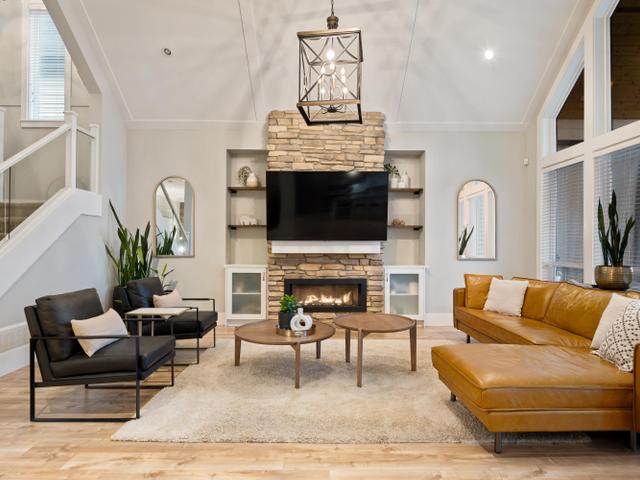6659 181 STREET



About 6659 181 STREET
181 181 St is in the city of Surrey. , and the city of Langley City is also a popular area in your vicinity.
There are quite a few restaurants to choose from around 181 181 St, Surrey. Some good places to grab a bite are Diamond Buffet and Wendy's. Venture a little further for a meal at Aka Sushi, Newton Pizza Cloverdale or Subway. If you love coffee, you're not too far from Starbucks located at 17967 56 Avenue. Groceries can be found at Cloverdale Supermarket which is a 11-minute walk and you'll find PricePro Pharmacy a 11-minute walk as well. 181 181 St, Surrey is a 28-minute walk from great parks like Clayton Off Leash Dog Park and Derek Doubleday Arboretum.
Living in this Cloverdale/Port Kells property is made easier by access to the TransLink. King George Station Platform 2 Subway stop is a 14-minute drive. There is also Eastbound 60 Ave @ 180 St BusStop, nearby, with (Bus) route 320 Langley/fleetwood/surrey Central Station, and (Bus) route 370 Cloverdale/willowbrook nearby.
- 4 bedroom houses for sale in Cloverdale/Port Kells
- 2 bedroom houses for sale in Cloverdale/Port Kells
- 3 bed houses for sale in Cloverdale/Port Kells
- Townhouses for sale in Cloverdale/Port Kells
- Semi detached houses for sale in Cloverdale/Port Kells
- Detached houses for sale in Cloverdale/Port Kells
- Houses for sale in Cloverdale/Port Kells
- Cheap houses for sale in Cloverdale/Port Kells
- 3 bedroom semi detached houses in Cloverdale/Port Kells
- 4 bedroom semi detached houses in Cloverdale/Port Kells
- homes for sale in Willowdale
- homes for sale in King West
- homes for sale in Mimico
- homes for sale in Scarborough Town Centre
- homes for sale in Harbourfront
- homes for sale in Islington-City Centre West
- homes for sale in Bayview Village
- homes for sale in Queen West
- homes for sale in Church St. Corridor
- homes for sale in Newtonbrook
- There are no active MLS listings right now. Please check back soon!