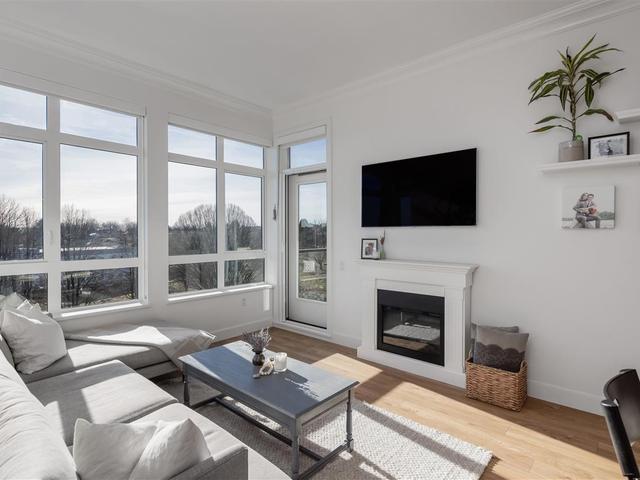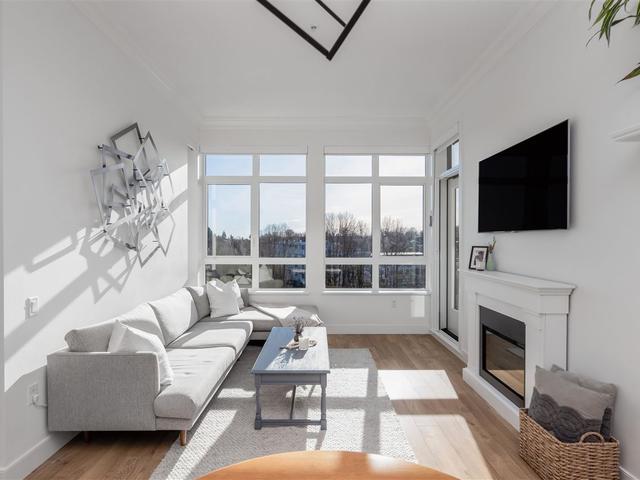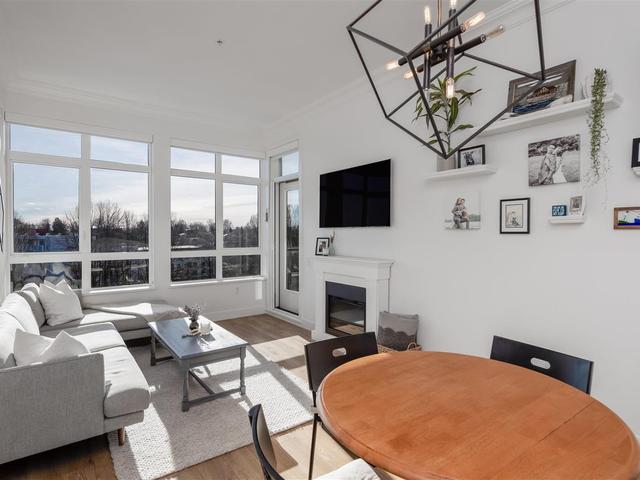| Name | Size | Features |
|---|---|---|
Master Bedroom | 10.92 x 10.83 ft | |
Bedroom | 10.00 x 8.33 ft | |
Living Room | 10.83 x 9.67 ft |
PH709 - 168 E 35TH AVENUE




About PH709 - 168 E 35TH AVENUE
Ph709 - 168 E 35th Avenue is a Vancouver condo which was for sale. Asking $968000, it was listed in May 2021, but is no longer available and has been taken off the market (Sold) on 25th of May 2021.. This 865 sqft condo has 2 beds and 2 bathrooms. Ph709 - 168 E 35th Avenue, Vancouver is situated in Riley Park, with nearby neighbourhoods in South Cambie, Oakridge, Sunset and Kensington-Cedar Cottage.
There are quite a few restaurants to choose from around 168 E 35th Ave, Vancouver. Some good places to grab a bite are Bon Cafe and Sushi Hub. Venture a little further for a meal at Autostrada, MeetRice Noodle or East is East. If you love coffee, you're not too far from Blue Parrot Organic Coffee located at Hillcrest Pool. Groceries can be found at Stadium Market which is not far and you'll find PharmaChoice Main a 13-minute walk as well. Love being outside? Look no further than Riley Park, Queen Elizabeth Park or Bloedel Conservatory, which are only steps away from 168 E 35th Ave, Vancouver.
For those residents of 168 E 35th Ave, Vancouver without a car, you can get around rather easily. The closest transit stop is a BusStop (Northbound Main St @ E 36 Ave) and is a short walk, but there is also a Subway stop, Oakridge-41st Avenue Station Platform 2, a 11-minute walk connecting you to the TransLink. It also has (Bus) route 003 Main/downtown nearby.

Disclaimer: This representation is based in whole or in part on data generated by the Chilliwack & District Real Estate Board, Fraser Valley Real Estate Board or Greater Vancouver REALTORS® which assumes no responsibility for its accuracy. MLS®, REALTOR® and the associated logos are trademarks of The Canadian Real Estate Association.
- 4 bedroom houses for sale in Riley Park
- 2 bedroom houses for sale in Riley Park
- 3 bed houses for sale in Riley Park
- Townhouses for sale in Riley Park
- Semi detached houses for sale in Riley Park
- Detached houses for sale in Riley Park
- Houses for sale in Riley Park
- Cheap houses for sale in Riley Park
- 3 bedroom semi detached houses in Riley Park
- 4 bedroom semi detached houses in Riley Park
- homes for sale in Downtown
- homes for sale in Renfrew-Collingwood
- homes for sale in Yaletown
- homes for sale in Marpole
- homes for sale in Kensington-Cedar Cottage
- homes for sale in Dunbar-Southlands
- homes for sale in Oakridge
- homes for sale in Kerrisdale
- homes for sale in University
- homes for sale in Mount Pleasant
- There are no active MLS listings right now. Please check back soon!



