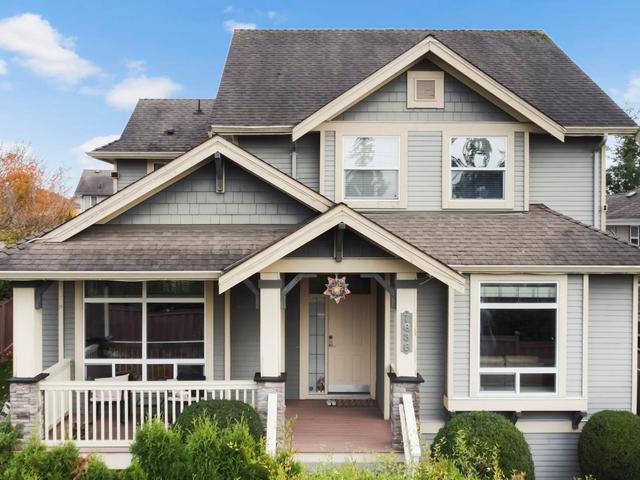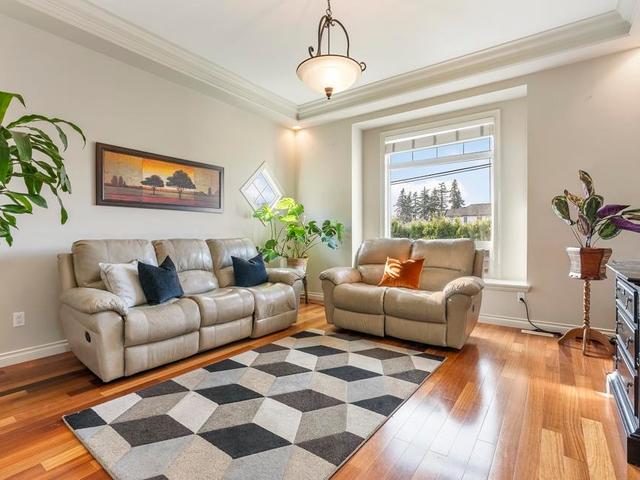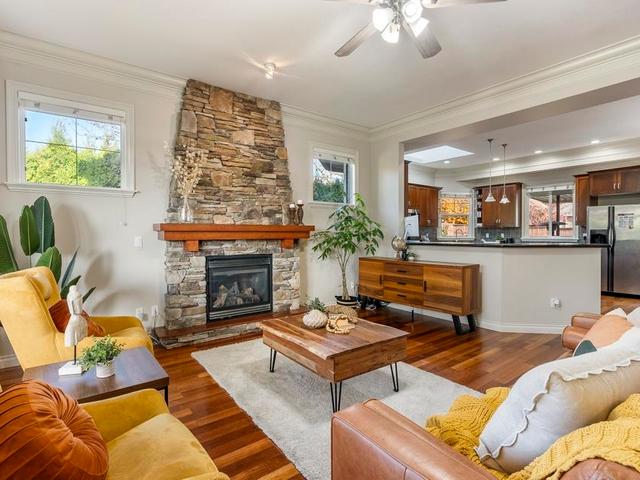7838 168 STREET



About 7838 168 STREET
You can find 168 168 St in the area of Surrey. .
168 168 St, Surrey is only a 19 minute walk from Tim Hortons for that morning caffeine fix. Nearby grocery options: Red Rooster Food Store is only a 17 minute walk. Love being outside? Look no further than Redwood Park, Peace Arch State Park or South Surrey Athletic Park, which are only steps away from 168 168 St, Surrey.
For those residents of 168 168 St, Surrey without a car, you can get around rather easily. The closest transit stop is a BusStop (Northbound King George Blvd @ 164 St) and is a 12-minute walk, but there is also a Subway stop, King George Station Platform 2, a 22-minute drive connecting you to the TransLink. It also has (Bus) route 321 White Rock/newton/surrey Central Station, and (Bus) route 375 White Rock/white Rock South/guildford nearby.
- 4 bedroom houses for sale in South Surrey
- 2 bedroom houses for sale in South Surrey
- 3 bed houses for sale in South Surrey
- Townhouses for sale in South Surrey
- Semi detached houses for sale in South Surrey
- Detached houses for sale in South Surrey
- Houses for sale in South Surrey
- Cheap houses for sale in South Surrey
- 3 bedroom semi detached houses in South Surrey
- 4 bedroom semi detached houses in South Surrey
- homes for sale in Willowdale
- homes for sale in King West
- homes for sale in Mimico
- homes for sale in Scarborough Town Centre
- homes for sale in Harbourfront
- homes for sale in Islington-City Centre West
- homes for sale in Bayview Village
- homes for sale in Queen West
- homes for sale in Church St. Corridor
- homes for sale in Newtonbrook
- There are no active MLS listings right now. Please check back soon!