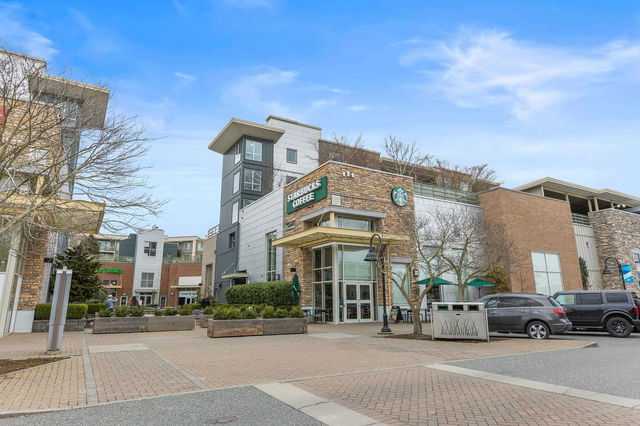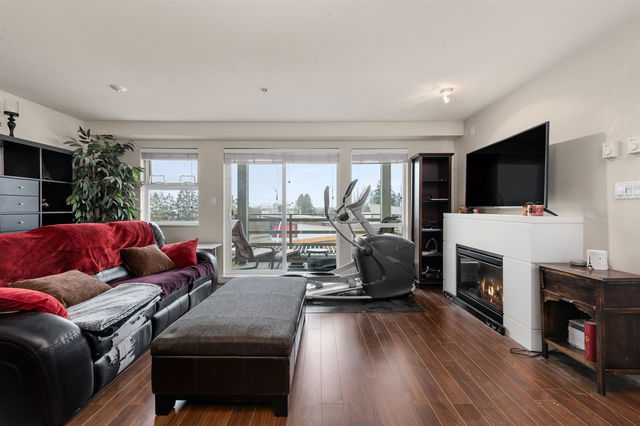| Name | Size | Features |
|---|---|---|
Living Room | 11.25 x 16.00 ft | |
Kitchen | 9.00 x 9.00 ft | |
Eating Area | 5.00 x 6.00 ft |
324 - 15988 26 Avenue




About 324 - 15988 26 Avenue
324 - 15988 26 Avenue is a Surrey condo for sale. It was listed at $549900 in March 2025 and has 2 beds and 2 bathrooms. Situated in Surrey's South Surrey neighbourhood, Alice Brown, Brookswood-Fernridge, Simonds and Newton are nearby neighbourhoods.
Some good places to grab a bite are Sal Y Limon Mexican Cuisine, White Spot Restaurant or Menzou Ramen. Venture a little further for a meal at one of South Surrey neighbourhood's restaurants. If you love coffee, you're not too far from Starbucks located at 127-15850 26 Ave. Groceries can be found at Walmart Supercentre which is a 5-minute walk and you'll find Morgan Crossing Sports Medicine Clinic nearby as well. If you're an outdoor lover, condo residents of 15988 26 Ave, Surrey are a 3-minute walk from Morgan Heights Linear Park and Wills Brook Park.
For those residents of 15988 26 Ave, Surrey without a car, you can get around rather easily. The closest transit stop is a Bus Stop (Southbound 160 St @ 26 Ave) and is only steps away connecting you to Surrey's public transit service. It also has route White Rock South/bridgeport Station, and route Southpoint/peace Arch Hospital nearby.

Disclaimer: This representation is based in whole or in part on data generated by the Chilliwack & District Real Estate Board, Fraser Valley Real Estate Board or Greater Vancouver REALTORS® which assumes no responsibility for its accuracy. MLS®, REALTOR® and the associated logos are trademarks of The Canadian Real Estate Association.
- 4 bedroom houses for sale in South Surrey
- 2 bedroom houses for sale in South Surrey
- 3 bed houses for sale in South Surrey
- Townhouses for sale in South Surrey
- Semi detached houses for sale in South Surrey
- Detached houses for sale in South Surrey
- Houses for sale in South Surrey
- Cheap houses for sale in South Surrey
- 3 bedroom semi detached houses in South Surrey
- 4 bedroom semi detached houses in South Surrey



