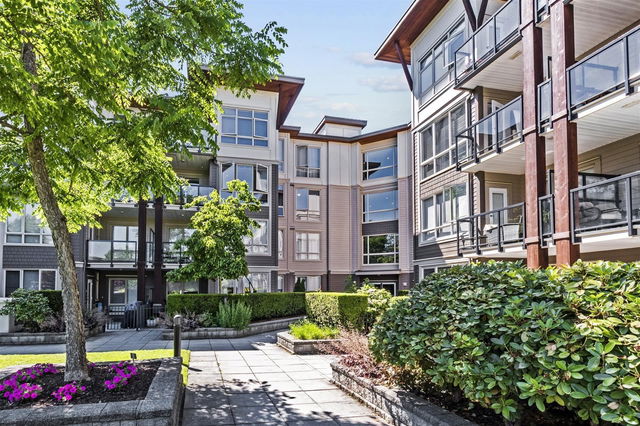| Name | Size | Features |
|---|---|---|
Living Room | 11.00 x 13.00 ft | |
Kitchen | 7.67 x 8.58 ft | |
Dining Room | 8.92 x 11.00 ft |
Use our AI-assisted tool to get an instant estimate of your home's value, up-to-date neighbourhood sales data, and tips on how to sell for more.




| Name | Size | Features |
|---|---|---|
Living Room | 11.00 x 13.00 ft | |
Kitchen | 7.67 x 8.58 ft | |
Dining Room | 8.92 x 11.00 ft |
Use our AI-assisted tool to get an instant estimate of your home's value, up-to-date neighbourhood sales data, and tips on how to sell for more.
Located at 332 - 15918 26 Avenue, this Surrey condo is available for sale. It was listed at $599900 in May 2025 and has 2 beds and 2 bathrooms. 332 - 15918 26 Avenue resides in the Surrey South Surrey neighbourhood, and nearby areas include Alice Brown, Newton, Brookswood-Fernridge and Simonds.
There are a lot of great restaurants nearby 15918 26 Ave, Surrey.Grab your morning coffee at Starbucks located at 127-15850 26 Ave. Groceries can be found at Thrifty Foods which is a 3-minute walk and you'll find Morgan Crossing Sports Medicine Clinic only steps away as well. Love being outside? Look no further than Morgan Heights Linear Park and Wills Brook Park, which are both only steps away.
For those residents of 15918 26 Ave, Surrey without a car, you can get around rather easily. The closest transit stop is a Bus Stop (Southbound 160 St @ 26 Ave) and is nearby connecting you to Surrey's public transit service. It also has route White Rock South/bridgeport Station, and route Southpoint/peace Arch Hospital nearby.

Disclaimer: This representation is based in whole or in part on data generated by the Chilliwack & District Real Estate Board, Fraser Valley Real Estate Board or Greater Vancouver REALTORS® which assumes no responsibility for its accuracy. MLS®, REALTOR® and the associated logos are trademarks of The Canadian Real Estate Association.