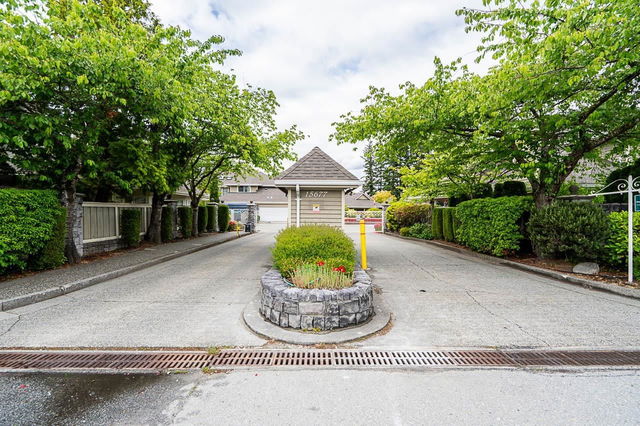| Name | Size | Features |
|---|---|---|
Foyer | 3.67 x 4.92 ft | |
Living Room | 13.17 x 14.83 ft | |
Dining Room | 10.67 x 10.00 ft |
Use our AI-assisted tool to get an instant estimate of your home's value, up-to-date neighbourhood sales data, and tips on how to sell for more.




| Name | Size | Features |
|---|---|---|
Foyer | 3.67 x 4.92 ft | |
Living Room | 13.17 x 14.83 ft | |
Dining Room | 10.67 x 10.00 ft |
Use our AI-assisted tool to get an instant estimate of your home's value, up-to-date neighbourhood sales data, and tips on how to sell for more.
Unit 26 - 15677 24 Avenue is a Surrey townhouse for sale. It has been listed at $1125000 since May 2025. This townhouse has 3 beds, 3 bathrooms and is 1825 sqft. Unit 26 - 15677 24 Avenue, Surrey is situated in South Surrey, with nearby neighbourhoods in Newton, Alice Brown, Brookswood-Fernridge and Simonds.
There are a lot of great restaurants around 15677 24 Ave, Surrey. If you can't start your day without caffeine fear not, your nearby choices include Tim Hortons. Groceries can be found at Thrifty Foods which is not far and you'll find Kanwischer, Philip F DC not far as well. 15677 24 Ave, Surrey is a 5-minute walk from great parks like Sunnyside Park and Morgan Heights Linear Park.
For those residents of 15677 24 Ave, Surrey without a car, you can get around quite easily. The closest transit stop is a Bus Stop (Eastbound 24 Ave @ 157 St) and is only steps away connecting you to Surrey's public transit service. It also has route White Rock South/bridgeport Station, route Southpoint/peace Arch Hospital, and more nearby.

Disclaimer: This representation is based in whole or in part on data generated by the Chilliwack & District Real Estate Board, Fraser Valley Real Estate Board or Greater Vancouver REALTORS® which assumes no responsibility for its accuracy. MLS®, REALTOR® and the associated logos are trademarks of The Canadian Real Estate Association.