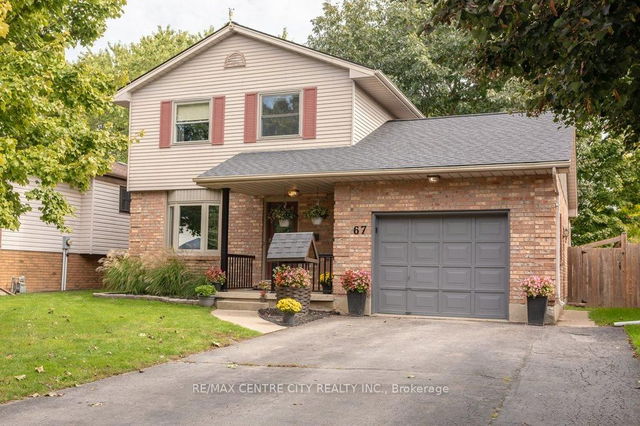Size
-
Lot size
13038 sqft
Street frontage
-
Possession
2025-07-31
Price per sqft
$400 - $545
Taxes
$4,284 (2024)
Parking Type
-
Style
Bungalow
See what's nearby
Description
Welcome to your dream home nestled in the vibrant, family-friendly Aylmer! Newly listed and ready for its next owner, this bungalow has so much to offer including in-law suite potential in the lower level and a very generous lot featuring 90-foot frontage!! As you step inside, embrace the ambiance of the spacious family room which flows seamlessly into the updated kitchen/dining area. The main level also features three generously sized bedrooms, highlighted by the primary bedroom with dual closets. For those requiring additional space, the lower level presents a world of possibilities with its separate entrance through the attached garage. This level houses a secondary kitchen, a cozy family room, another full bathroom, a dedicated office space, potential bedrooms and plenty of storage solutions. Considering an in-law suite? This layout ensures privacy and independence for multi-generational living. From the kitchen, walk out the sliding doors to the sprawling backyard, once outdoors, you will revel in leisure and entertainment with a new hot tub and a fantastic seating area shaded under a picturesque gazebo. This is the backyard that dreams are made of! Centrally located, your new home is within walking distance to highly recommended elementary and high schools, Lions Park, and all of the daily conveniences to make life easy. Envision your life here, where every box is checked, ensuring a blend of comfort, convenience, and charm.
Broker: CENTURY 21 FIRST CANADIAN CORP
MLS®#: X12284455
Property details
Parking:
5
Parking type:
-
Property type:
Detached
Heating type:
Forced Air
Style:
Bungalow
MLS Size:
1100-1500 sqft
Lot front:
90 Ft
Lot depth:
144 Ft
Listed on:
Jul 15, 2025
Show all details
Rooms
| Level | Name | Size | Features |
|---|---|---|---|
Main | Dining Room | 7.9 x 10.4 ft | |
Lower | Kitchen | 10.3 x 7.6 ft | |
Lower | Den | 11.8 x 10.8 ft |
Show all
Instant estimate:
orto view instant estimate
$6,248
lower than listed pricei
High
$622,394
Mid
$593,652
Low
$563,428
Have a home? See what it's worth with an instant estimate
Use our AI-assisted tool to get an instant estimate of your home's value, up-to-date neighbourhood sales data, and tips on how to sell for more.







