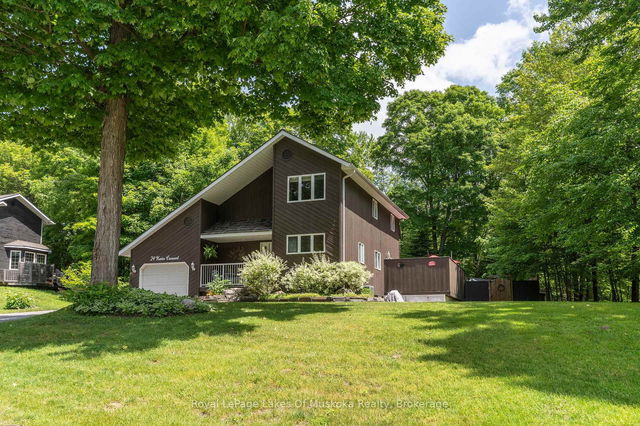Size
-
Lot size
-
Street frontage
-
Possession
2025-08-01
Price per sqft
$457 - $610
Taxes
$3,900 (2025)
Parking Type
-
Style
Bungalow
See what's nearby
Description
Welcome to 121 Meadow Heights Drive in beautiful Bracebridge. Nestled on a highly sought-after, tree-lined street, this stately bungalow offers exceptional curb appeal on a wide corner lot measuring 100 x 120 ft. Featuring 3+2 bedrooms and 3 bathrooms, this sun-filled walkout layout makes for a quintessential Muskoka family home. Upon entering the property, you'll notice the abundance of natural light pouring through the newly upgraded windows, creating a seamless connection to nature throughout the home. This connection continues in the spacious kitchen, which stands out with abundant cabinetry, upgraded quartz countertops (2025) and a thoughtfully designed layout, making it perfect for both everyday cooking and entertaining. Currently set up with both a casual and formal dining area, the layout flows seamlessly into the family and living rooms, offering flexibility for gatherings. The primary bedroom is generously sized, providing a peaceful retreat, complete with a private ensuite for added comfort and convenience. The main floor also includes a convenient laundry room/mudroom located off the garage. Downstairs, the expansive lower level offers tremendous room for recreation, from family gatherings to hobby spaces like crafting, a home office, or a workshop. Storage won't be a concern either, with plenty of space available. Step outside and enjoy the private backyard oasis, complete with a gorgeous inground pool perfect for entertaining family and friends. Located just minutes from downtown Bracebridge, the Sportsplex, community center, Muskoka River, and scenic trails, this property blends serene Muskoka living with the convenience of nearby schools and shopping. With its prime location and outstanding features, 121 Meadow Heights is the perfect choice for your next family home.
Broker: BOLDT REALTY INC., BROKERAGE
MLS®#: X12127925
Property details
Parking:
5
Parking type:
-
Property type:
Detached
Heating type:
Forced Air
Style:
Bungalow
MLS Size:
1500-2000 sqft
Lot front:
100 Ft
Lot depth:
120 Ft
Listed on:
May 6, 2025
Show all details
Rooms
| Level | Name | Size | Features |
|---|---|---|---|
Lower | Bathroom | 9.1 x 7.7 ft | |
Main | Great Room | 23.3 x 13.1 ft | |
Lower | Bedroom 5 | 13.4 x 14.0 ft |
Show all
Instant estimate:
orto view instant estimate
$29,230
lower than listed pricei
High
$928,549
Mid
$885,670
Low
$840,577
Have a home? See what it's worth with an instant estimate
Use our AI-assisted tool to get an instant estimate of your home's value, up-to-date neighbourhood sales data, and tips on how to sell for more.







