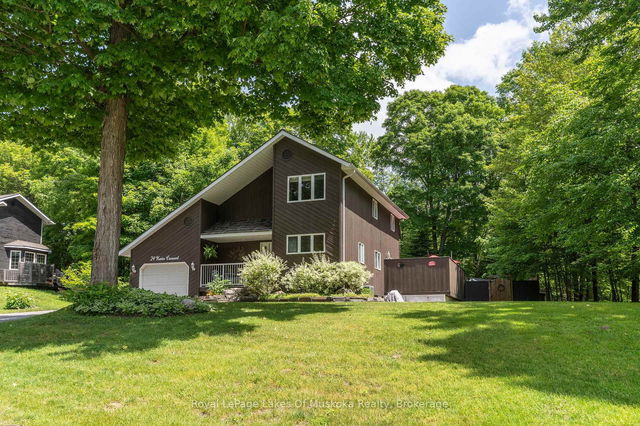Size
-
Lot size
7586 sqft
Street frontage
-
Possession
30-59 days
Price per sqft
$390 - $519
Taxes
$5,190 (2024)
Parking Type
-
Style
2-Storey
See what's nearby
Description
A beautifully designed family home in the heart of Bracebridge - close to schools, the Sportsplex, green spaces, and town amenities. Welcome to this beautifully presented 5-bedroom, 4-bathroom home, built in 2020 and ideally situated on a premium end lot with no neighbour to the west and a peaceful, fully fenced backyard backing onto a quiet green space. With an extra-deep lot and an extended back deck, this property offers privacy, space, and a tranquil setting that's hard to find. Inside, the home is thoughtfully designed with a bright, open-concept main floor featuring a sunlit kitchen with stone countertops, an oversized island, upgraded cabinetry, stylish backsplash, and stainless steel Samsung appliances. The spacious living area includes a gas fireplace, pot lights, and waterproof vinyl flooring - perfect for modern family living and entertaining. The main floor also includes a large front foyer, powder room, laundry room, and access to the double garage, which is extended for added storage. Upstairs, you'll find four generous bedrooms and a beautiful 4-piece main bathroom. The primary suite includes a walk-in closet and a luxurious ensuite with a deep soaker tub. The fully finished lower level offers incredible flexibility with a large rec/games room, media room (or fifth bedroom), 3-piece bathroom, and a kitchenette rough-in - plus a separate side entrance, making it ideal for an in-law suite. With its unbeatable location, thoughtful upgrades, and versatile layout, this is a home designed to grow with your family for years to come.
Broker: PSR
MLS®#: X12165467
Property details
Parking:
4
Parking type:
-
Property type:
Detached
Heating type:
Forced Air
Style:
2-Storey
MLS Size:
1500-2000 sqft
Lot front:
36 Ft
Lot depth:
206 Ft
Listed on:
May 22, 2025
Show all details
Rooms
| Level | Name | Size | Features |
|---|---|---|---|
Upper | Bedroom 4 | 8.9 x 15.4 ft | |
Lower | Family Room | 20.7 x 20.3 ft | |
Main | Living Room | 15.4 x 12.8 ft |
Show all
Instant estimate:
orto view instant estimate
$4,445
lower than listed pricei
High
$812,055
Mid
$774,555
Low
$735,120
Have a home? See what it's worth with an instant estimate
Use our AI-assisted tool to get an instant estimate of your home's value, up-to-date neighbourhood sales data, and tips on how to sell for more.







