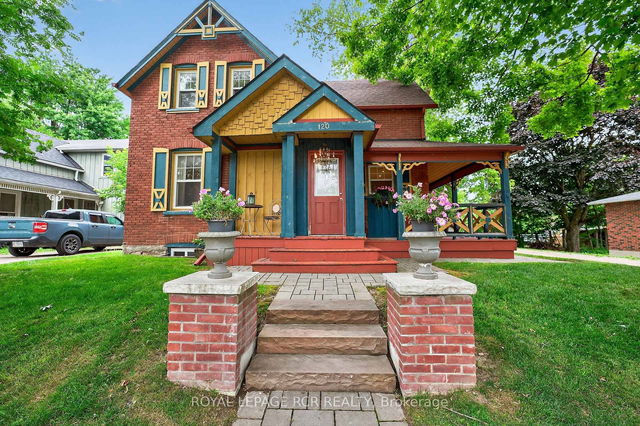Size
-
Lot size
7350 sqft
Street frontage
-
Possession
Flexible
Price per sqft
$365 - $487
Taxes
$6,094.89 (2024)
Parking Type
-
Style
2-Storey
See what's nearby
Description
This stunning updated circa 1889 home has been beautifully renovated over the years while maintaining its original charm. Step inside and be greeted by a stunning eat-in kitchen with stainless steel appliances, a custom island, and ample storage. The eat-in kitchen overlooks the backyard and features a walk-out to a BBQ deck. The main floor family room also overlooks the backyard with a walk-out to the fully fenced backyard, which boasts an inground pool, two sheds, and a covered seating area that could easily be converted into a bar or entertainment space. The backyard also features a built-in firepit. The main floor is completed with a separate dining room that overlooks the formal living room, main floor laundry and a 2 pc bathroom. Upstairs, you will find a large primary bedroom with a walk-in closet and a 4-piece ensuite bathroom. The upper level also features two more generously sized bedrooms with closets and a second 3-piece bathroom with a deep claw-footed tub. Perfectly located within walking distance to downtown Shelburne and close to Highway 10 making for an easy commute.
Broker: ROYAL LEPAGE RCR REALTY
MLS®#: X12271310
Property details
Parking:
3
Parking type:
-
Property type:
Detached
Heating type:
Forced Air
Style:
2-Storey
MLS Size:
1500-2000 sqft
Lot front:
49 Ft
Lot depth:
148 Ft
Listed on:
Jul 8, 2025
Show all details
Rooms
| Level | Name | Size | Features |
|---|---|---|---|
Main | Breakfast | 10.5 x 11.5 ft | |
Second | Primary Bedroom | 14.4 x 13.4 ft | |
Main | Dining Room | 12.1 x 9.8 ft |
Show all
Instant estimate:
orto view instant estimate
$6,123
higher than listed pricei
High
$771,763
Mid
$736,123
Low
$698,645
Have a home? See what it's worth with an instant estimate
Use our AI-assisted tool to get an instant estimate of your home's value, up-to-date neighbourhood sales data, and tips on how to sell for more.







