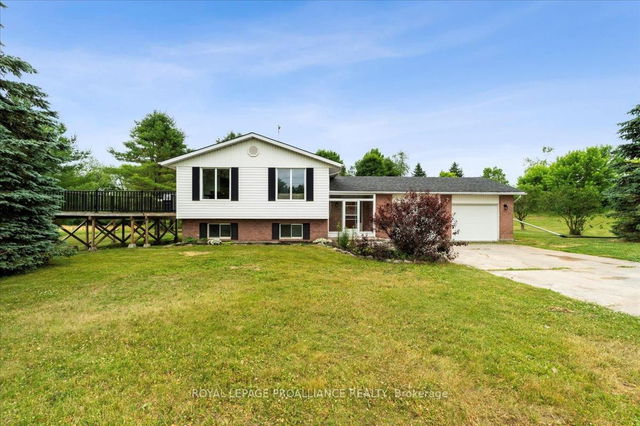Size
-
Lot size
1.00 Acre
Street frontage
-
Possession
Other
Price per sqft
$350 - $477
Taxes
$2,857.05 (2024)
Parking Type
-
Style
Bungalow-Raised
See what's nearby
Description
Welcome to 113 Johnston Rd, Thomasburg! A charming raised bungalow in a peaceful setting set on a quiet rural road. This tastefully decorated Colorado style raised bungalow offers comfortable living in a serene country environment. Featuring an enclosed front porch and an attached 2-car garage, the home welcomes you with a spacious foyer that leads up to a bright and airy main level.Large windows throughout the living and dining areas fill the home with natural light, creating a warm and inviting atmosphere.The kitchen offers plenty of cabinet and counter space, with patio doors that open onto a very large side deck perfect for outdoor dining or relaxing.The main floor includes three bedrooms and an updated 4-piece bathroom with the added convenience of main-floor laundry.The lower level features a cozy rec room, a fourth bedroom, and a utility room with generous storage. Outside, the large yard provides ample space for children to run and play, or for friends and family to gather around a fire pit roasting marshmallows under the stars. The attached 2-car garage offers plenty of space for vehicles and outdoor recreational toys, making it ideal for an active lifestyle.A wonderful opportunity to enjoy peaceful country living with space, comfort, and charm.
Broker: ROYAL LEPAGE PROALLIANCE REALTY
MLS®#: X12256744
Property details
Parking:
6
Parking type:
-
Property type:
Detached
Heating type:
Forced Air
Style:
Bungalow-Raised
MLS Size:
1100-1500 sqft
Lot front:
161 Ft
Lot depth:
270 Ft
Listed on:
Jul 2, 2025
Show all details
Rooms
| Level | Name | Size | Features |
|---|---|---|---|
Main | Kitchen | 11.8 x 9.4 ft | |
Main | Primary Bedroom | 11.9 x 9.4 ft | |
Main | Foyer | 16.9 x 7.8 ft |
Show all
Instant estimate:
orto view instant estimate
$1,395
higher than listed pricei
High
$551,776
Mid
$526,295
Low
$499,500
Have a home? See what it's worth with an instant estimate
Use our AI-assisted tool to get an instant estimate of your home's value, up-to-date neighbourhood sales data, and tips on how to sell for more.





