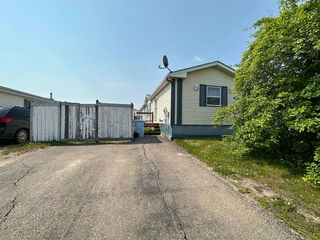Welcome to 112 Morgan Avenue where this open-concept modular home is waiting for its new owner—whether you're looking for the perfect starter home or a fantastic investment opportunity. Designed with privacy and comfort in mind, the master bedroom is thoughtfully separated from the two additional bedrooms and full bathroom. The master retreat is massive and includes an ensuite boasting a luxurious corner jacuzzi tub, a separate shower, and a private toilet area.
The inviting living room features a cozy corner gas fireplace and a large window with views of the side yard. Adjacent to the living and dining areas, you'll find a built-in cabinets with glass doors, along with additional cabinetry, ideal for displaying prized possessions. The oversized kitchen, perfect for hosting guests, has the convenience of a corner pantry for extra storage and offers an abundance of cupboard space that extends into the dining area. Step through the french doors onto your deck/patio area from here, allowing great access for entertaining outdoors.
The laundry room is located near the second entrance and has plenty of space for a freezer or a second fridge, enhancing functionality. With central air conditioning, you'll stay cool and comfortable during those hot summer days.
Outside, the side yard offers plenty of space for family fun, whether it’s setting up a trampoline or a swing set. Enjoy summer gatherings on the lower deck, or take advantage of the 8’x10’ electric powered shed along the walkway for storing all your gear. The gardens that line the fence add a touch of beauty and charm to the property. **NEW washer, dryer, fridge, stove, hot water tank, mouldings, smoke detectors, and shingles**
Located close to bus routes, schools, parks, and walking trails, this property offers both convenience and a sense of community. This property is not just a house, but a place to call home!!







