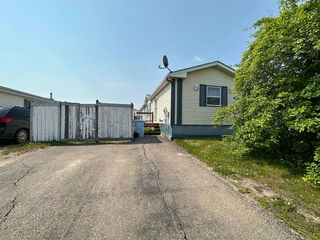Welcome to 221 Harpe Way: Nestled on a spacious corner lot with RV parking and a long list of thoughtful updates, this well-maintained three-bedroom, two-bathroom home is move-in ready and full of pride of ownership. With recent upgrades including new shingles (2022), new windows and doors (2023), an updated ensuite bathroom, and updates to the furnace and central A/C (2025)—this home offers lasting value in a quiet, family-friendly community.
The curb appeal begins with a paved driveway for two, while the corner lot provides added space and secure storage tucked behind the home for recreational vehicles or toys. The fully fenced yard is bright and sunny all day long and includes two garden sheds, a fire pit, and a two-tiered deck, creating the perfect setting for outdoor enjoyment.
Inside, the open-concept living space is neutral, bright, and functional. The kitchen is host to white cabinetry and newer appliances, including a new stove (2025) and dishwasher (2023). Behind the kitchen, the laundry and storage room includes an upright freezer (2025), washer and dryer (2021), and added pantry storage if needed.
The primary bedroom is privately located at the back of the home and features a walk-in closet with built-in organizers and a fully updated ensuite bathroom, complete with a new vanity, a walk-in glass shower, and an electric towel warmer for a touch of comfort. Crown mouldings add a subtle, refined detail to both bathrooms. On the opposite end of the home, you’ll find two additional bedrooms and a second full bathroom.
Situated on steel piles and surrounded by parks, trails, sports fields, and public transit, this is an ideal opportunity for anyone seeking a turn-key property in a peaceful Timberlea location.
Schedule your private showing today.







